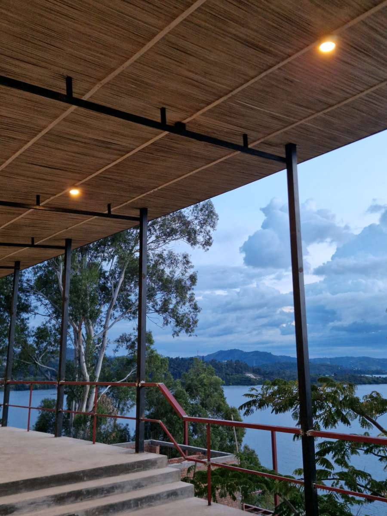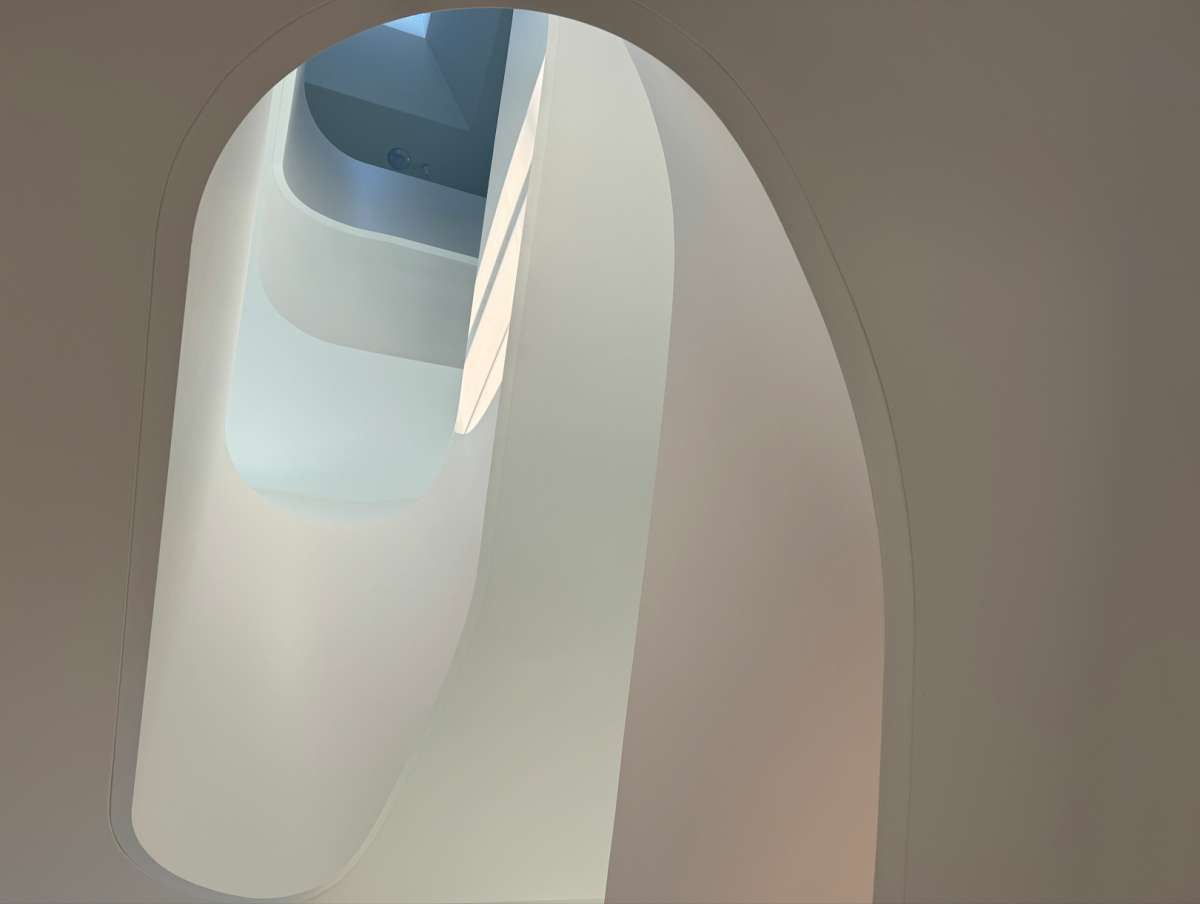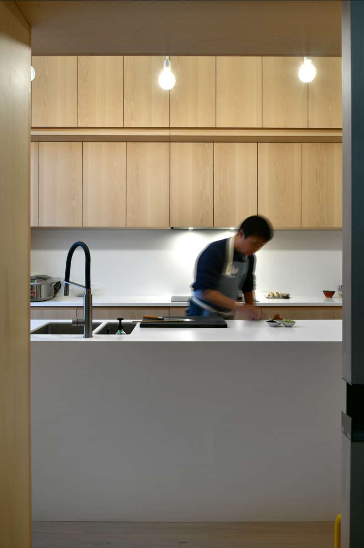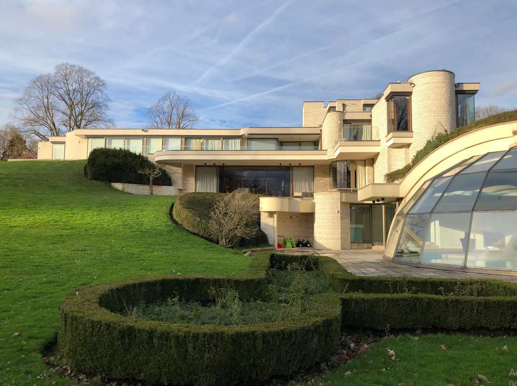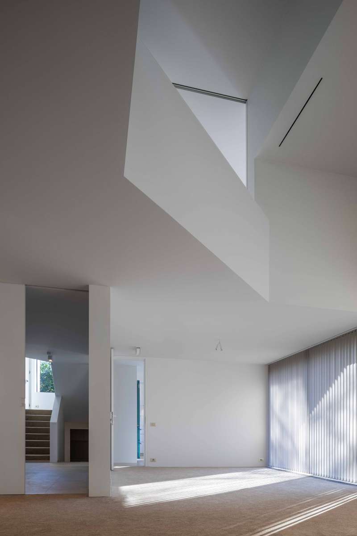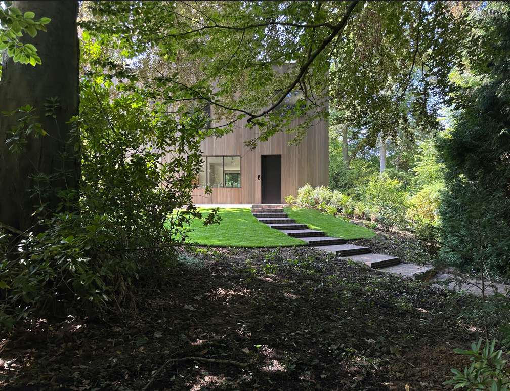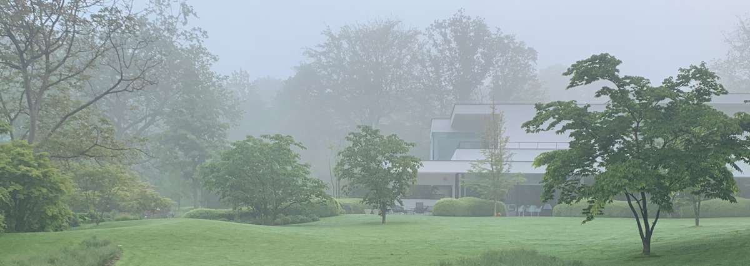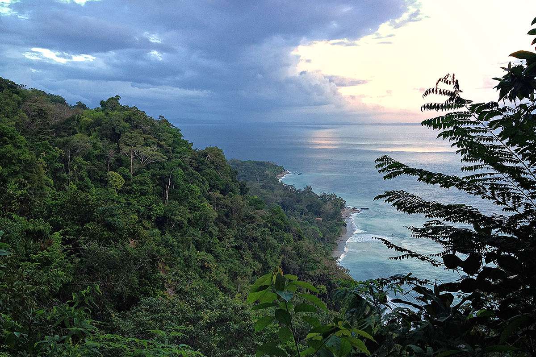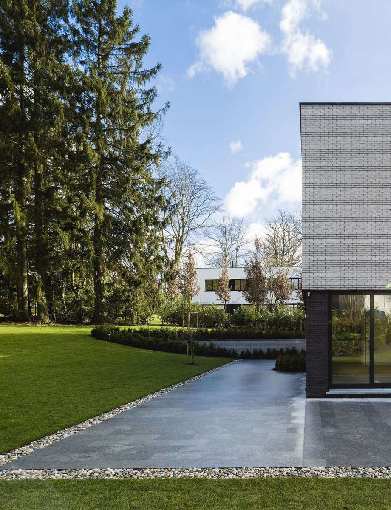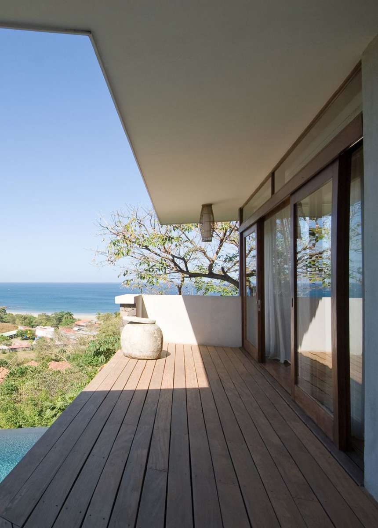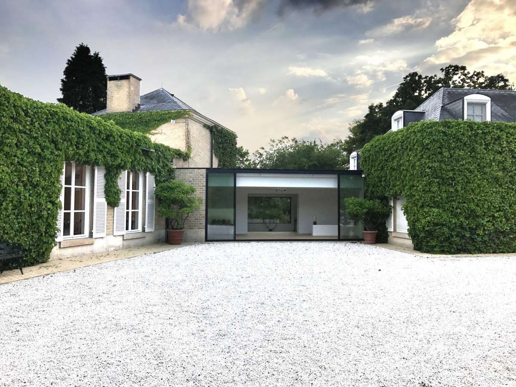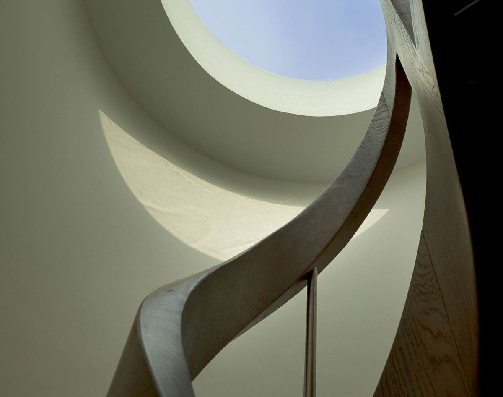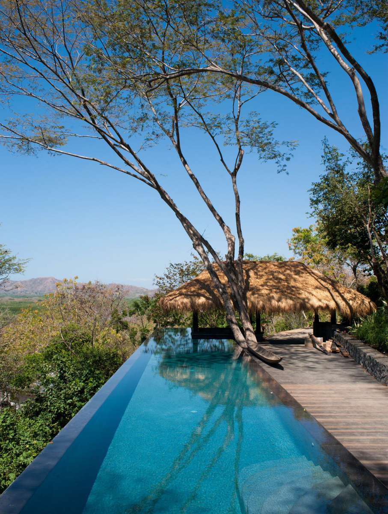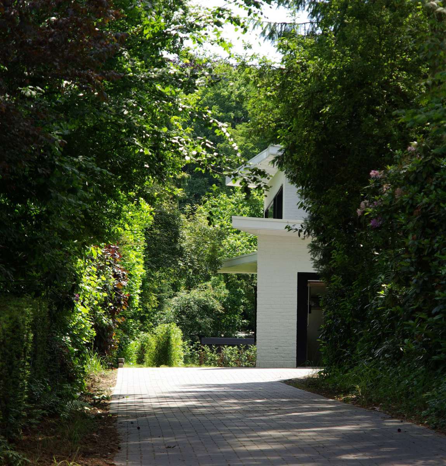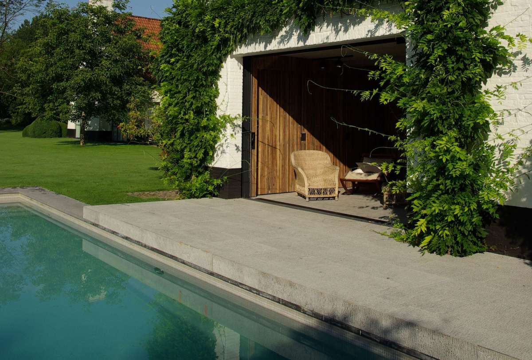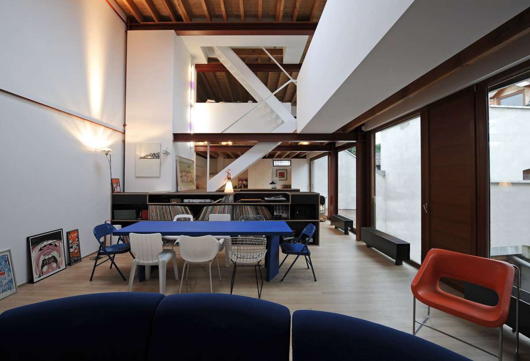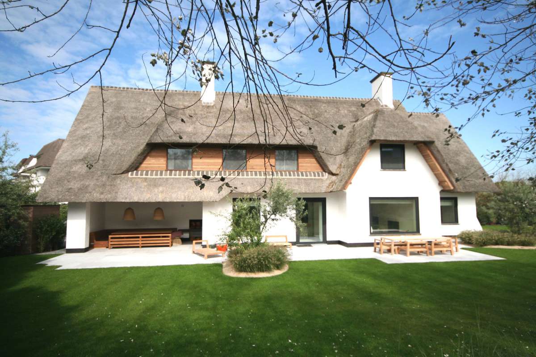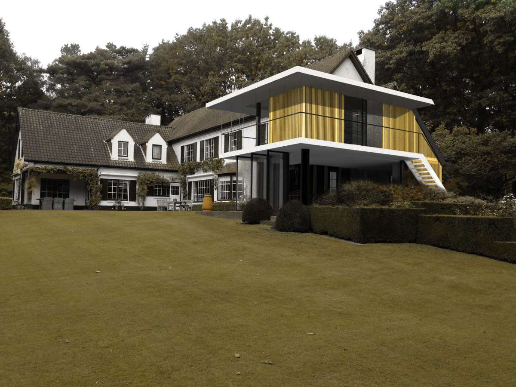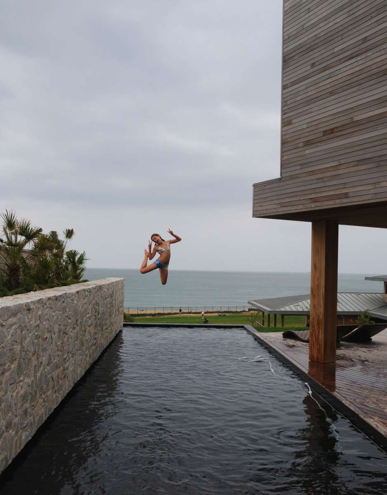RAGUSA, a nature to live from outside and inside, IT
To offer a home, a family refuge, a place to converge with friends. Respect the place while spreading out. Like when our body lies on the ground with open eyes to the sky, where everything dissipates. Think about the local traditional typology, protect oneself from the heat and filter the light. Above all, stay in contact with the sky, with the earth. To enter this house, one has to go outside. An outside protected from all the surroundings. A succession of courtyards on different levels offer various places and particular views. Where the walls protect us from distant urban noises and from scarce light pollution. The project is built from a ruin. Starting point of the building permits. It develops a series of sequences between exterior and interior where the two often merge with a play of courtyards, walls, perspectives and large sliding doors that transform some interior spaces into covered terraces. It is an architecture whose body encompasses its environment. It is composed of gathered spaces that can connect to accommodate 2 or 18 people in different ways without generating any spatial conflict of distance or proximity.
