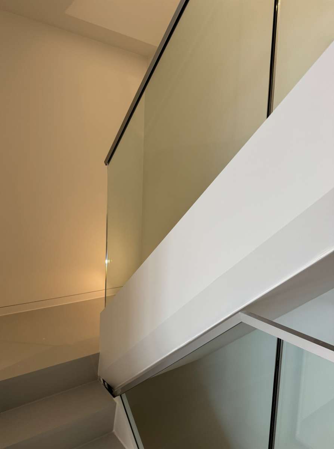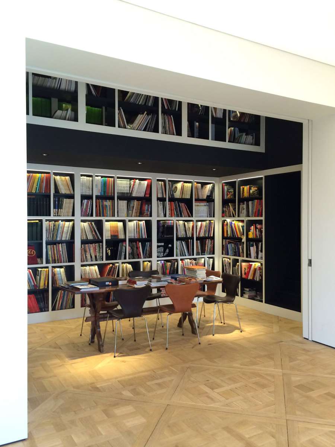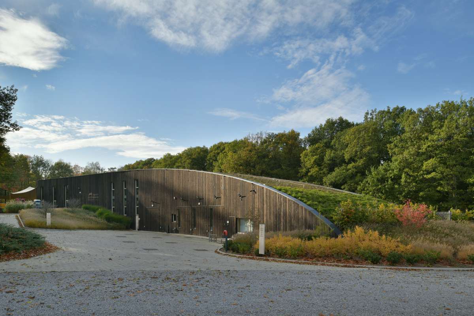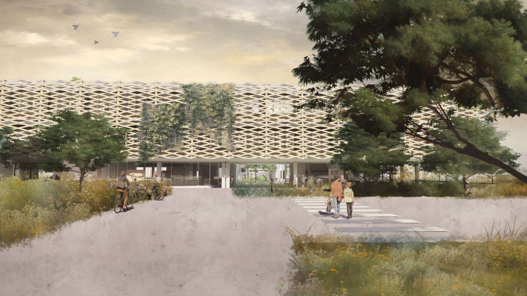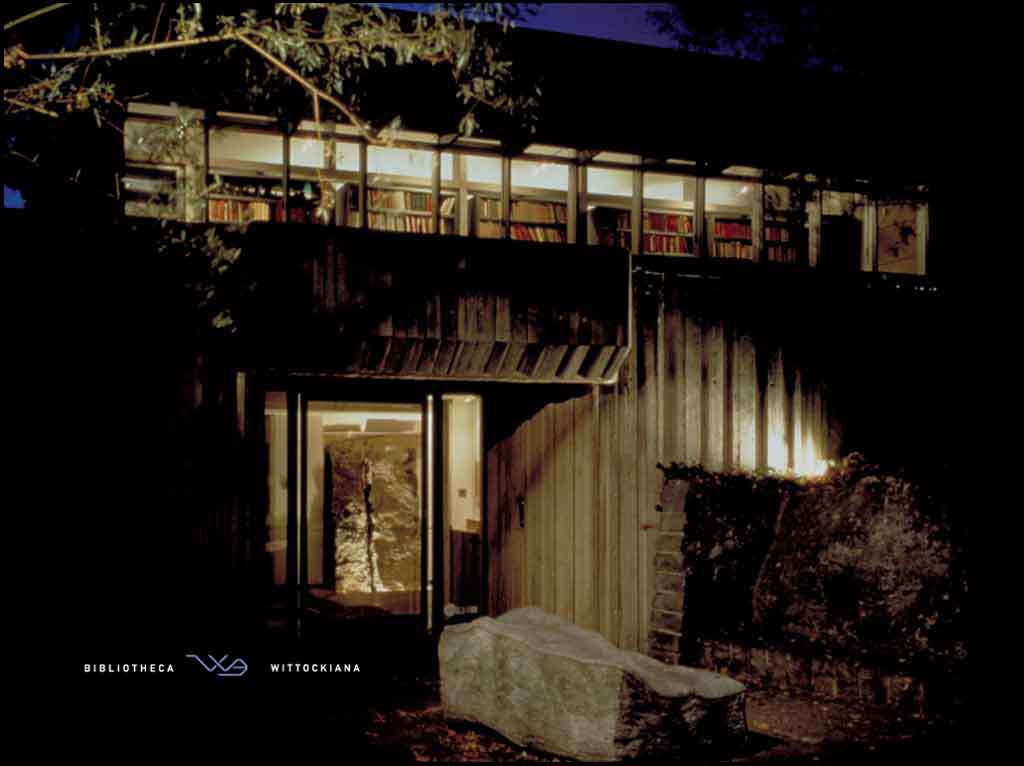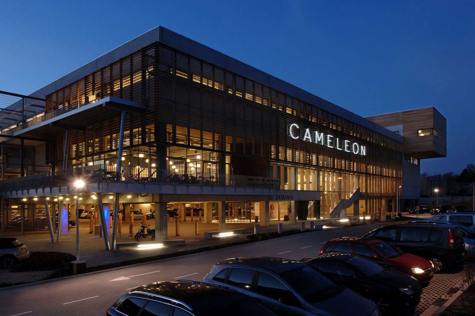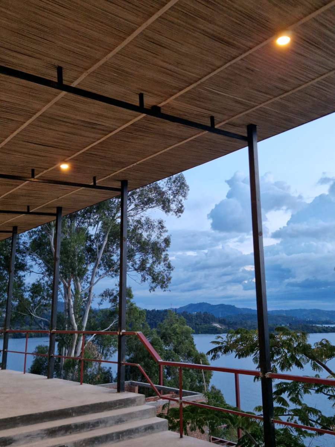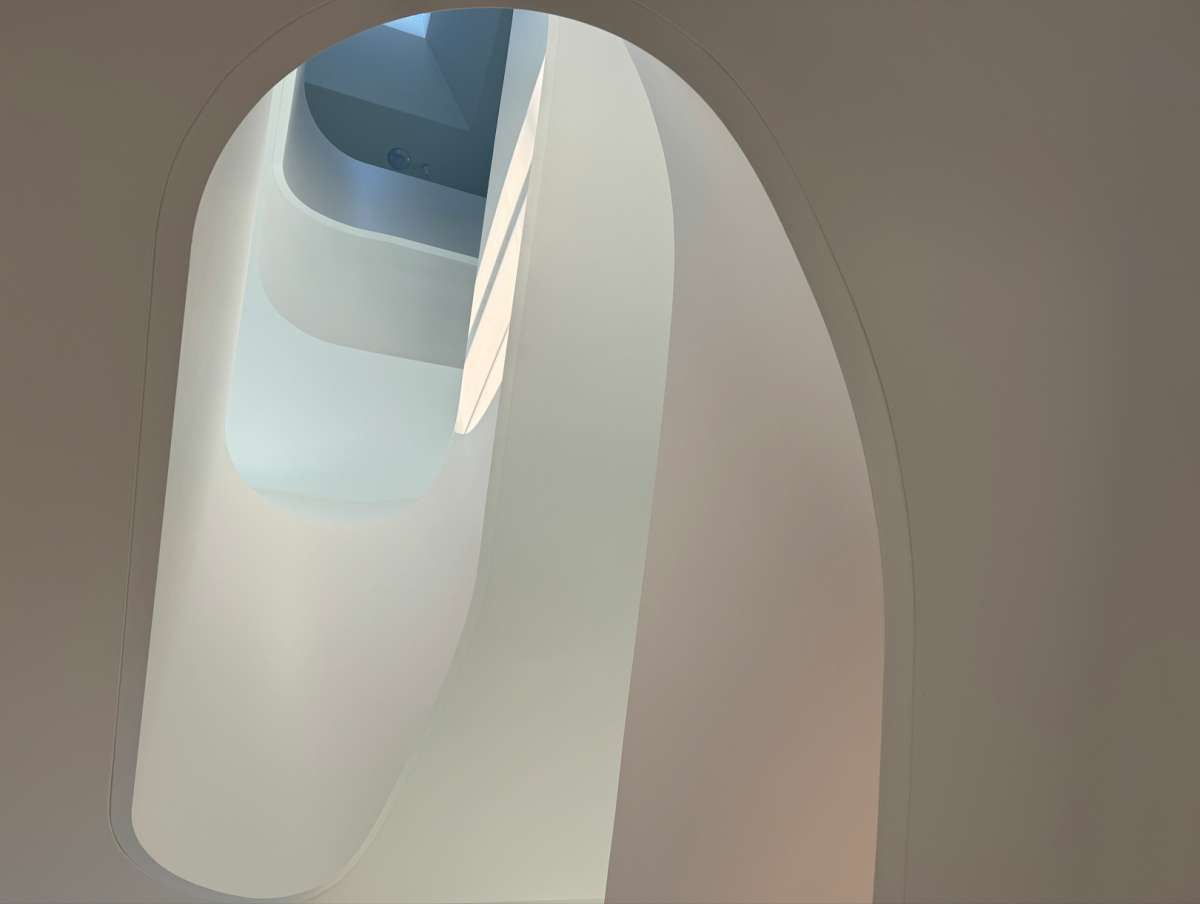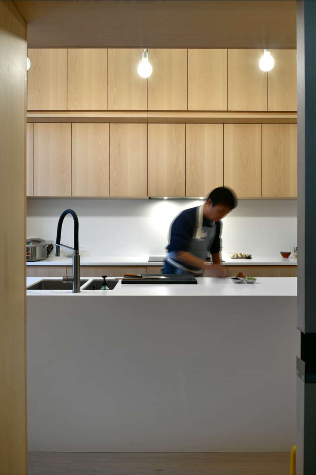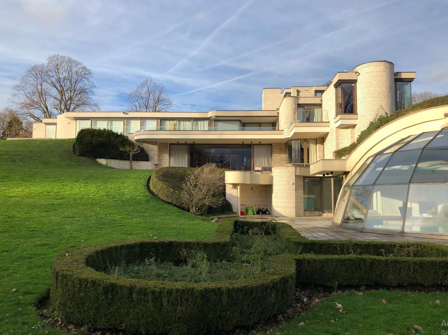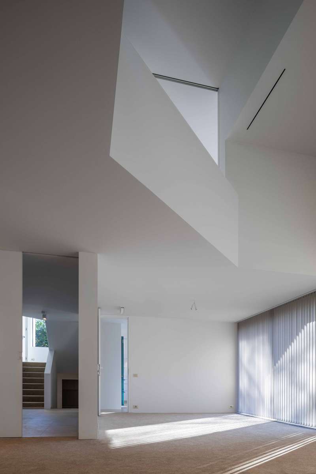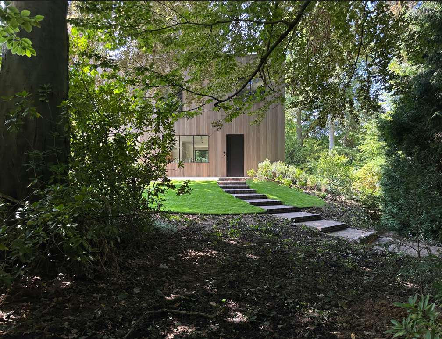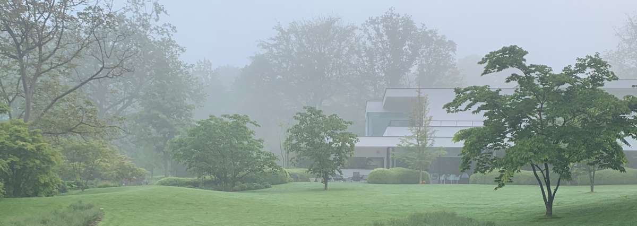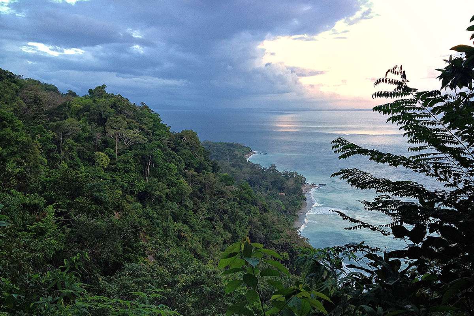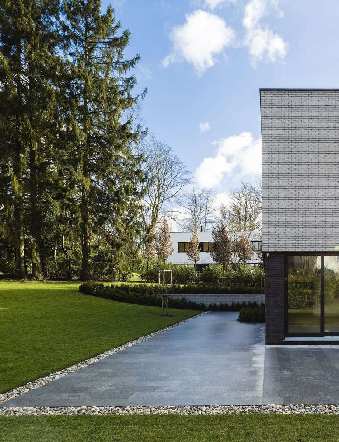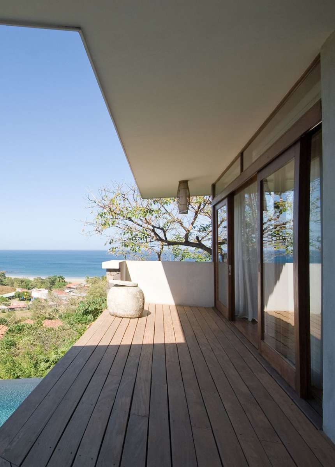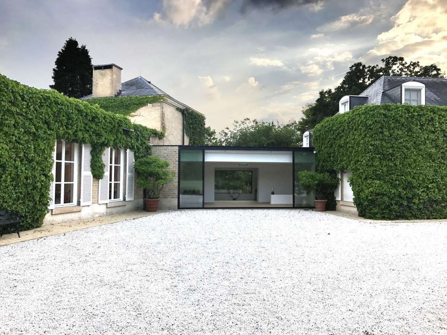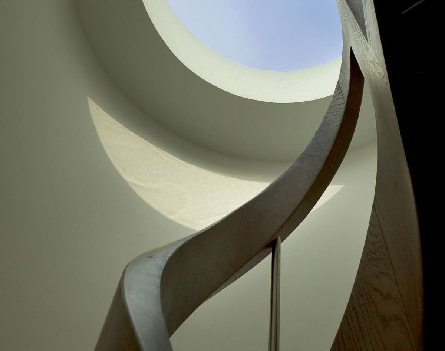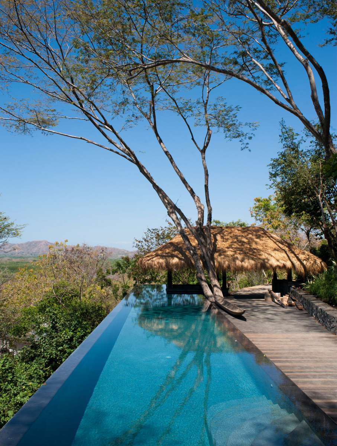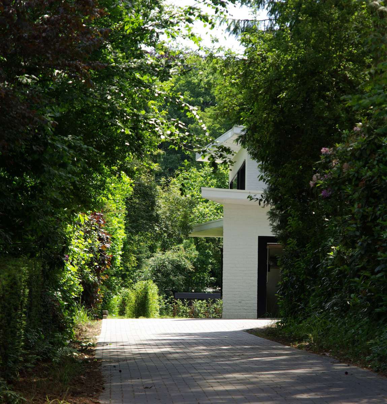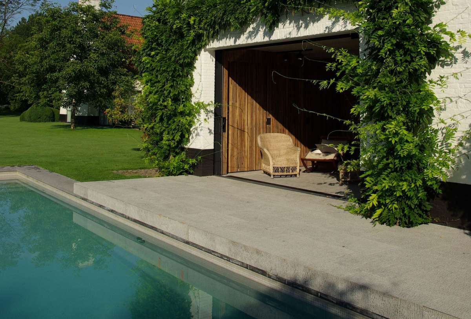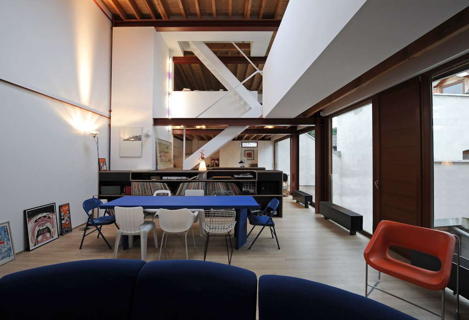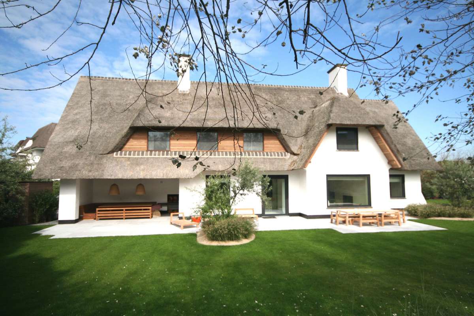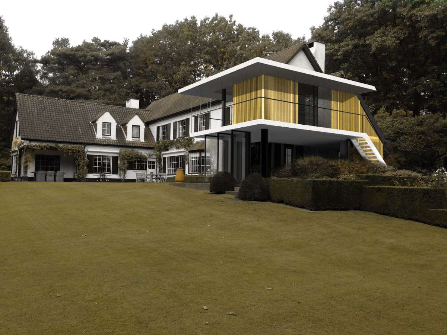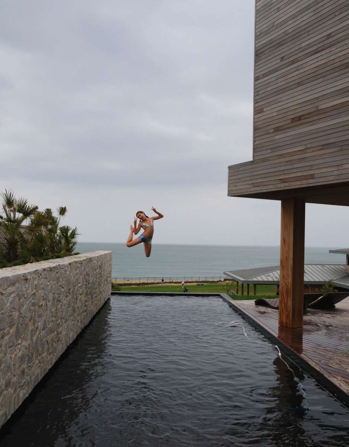CARE, a social care center in deep nature, BE
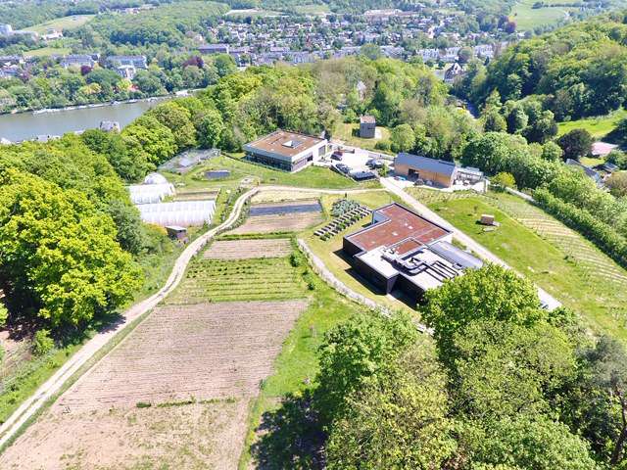
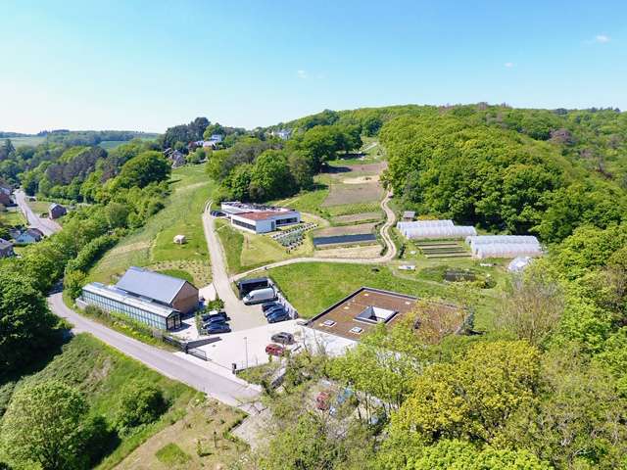


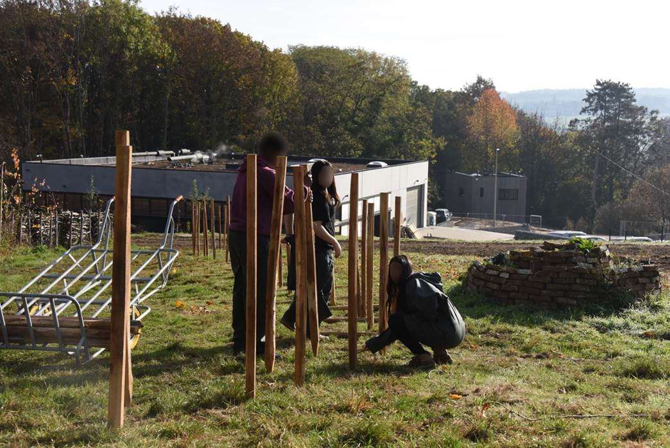
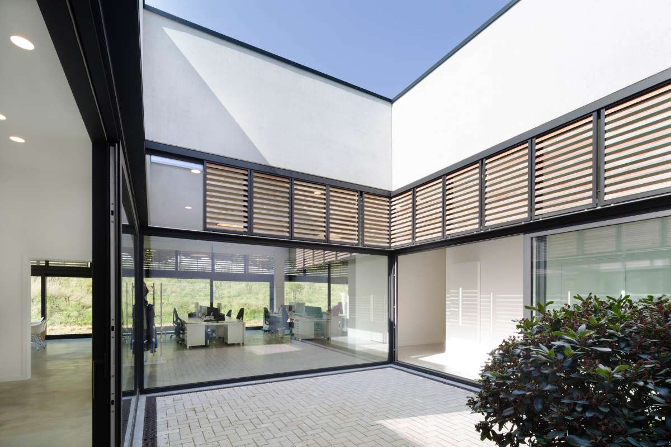
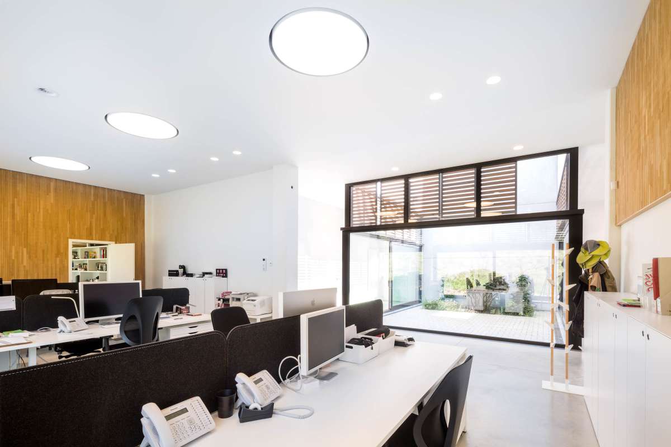
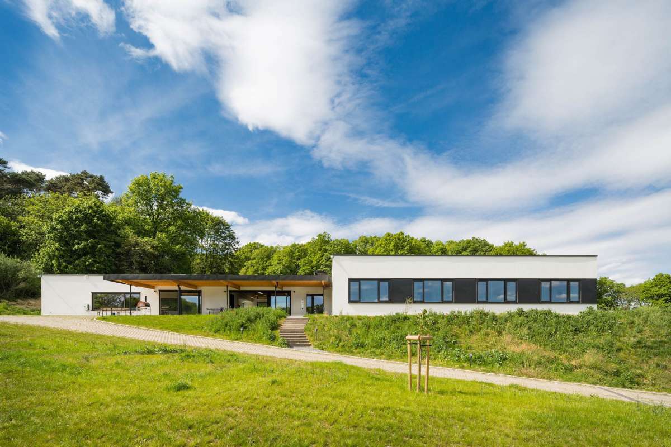
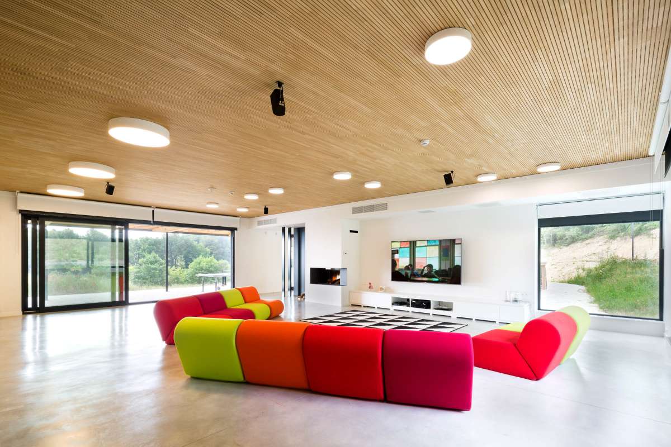


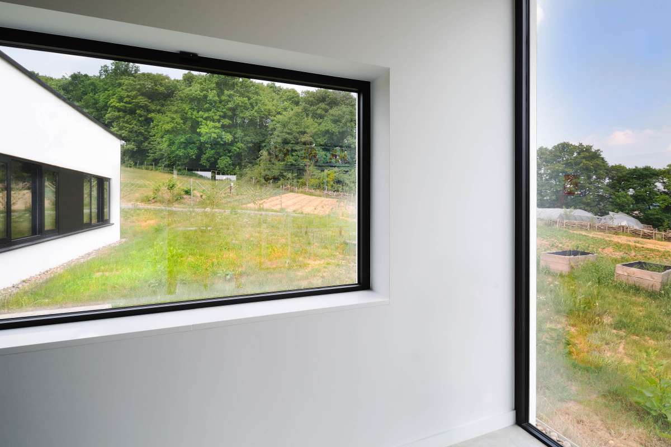
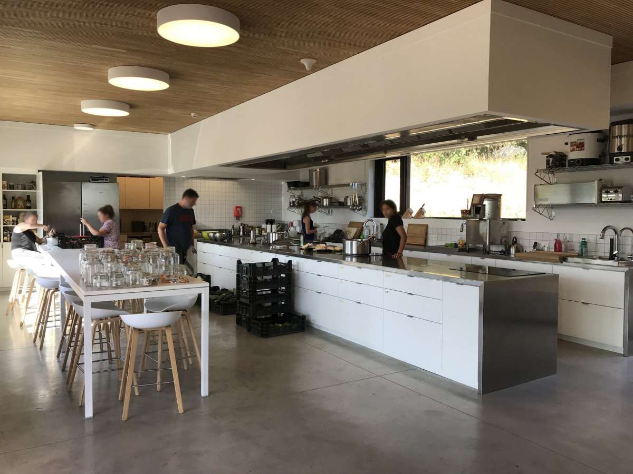
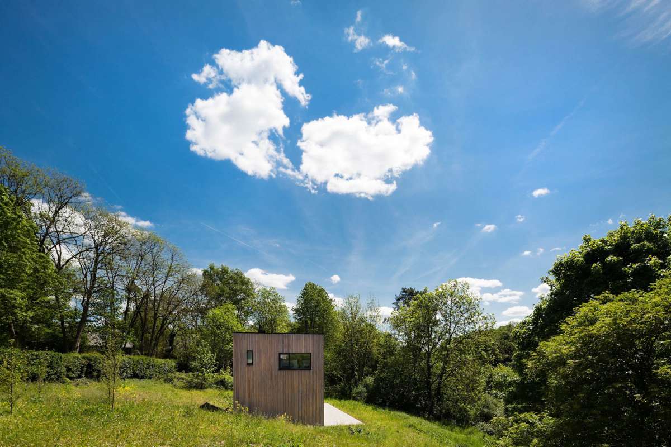
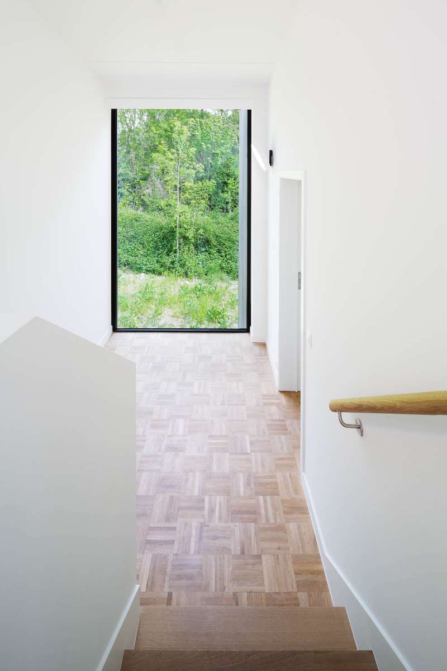


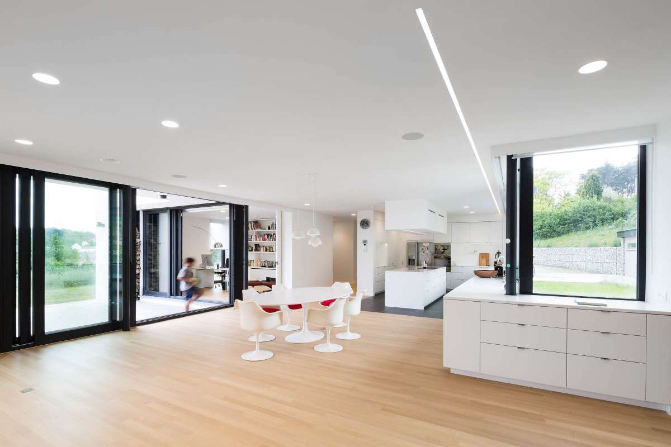
. In this type of project, the educational needs of the children will always take precedence over the architecture. Creating a space for young people, and all their various educational activities, was a new challenge for us. This was definitely the client’s area of expertise, so we bowed to their experience and took care to find out specific requirements. The way the buildings are designed and laid out on the site, as well as the way the various rooms relate to one another, is intended to foster a community spirit conducive to the children’s emotional and social development through activity. The design of these five buildings has quite rightly been driven by the needs of the children. The project includes an office building for the overall management of the programme, accommodation for when children visit for various learning activities (courses and workshops about regional cookery, vegetable gardening, etc.), a small student house for young people to study and relax, an agricultural building including greenhouses and a cowshed, and a director's house. As well as the green roofs on the buildings and the market garden, a lake and native planting contribute some extra greenery for this hothouse of education and emotional care.
Photos Nathalie Van Eygen
