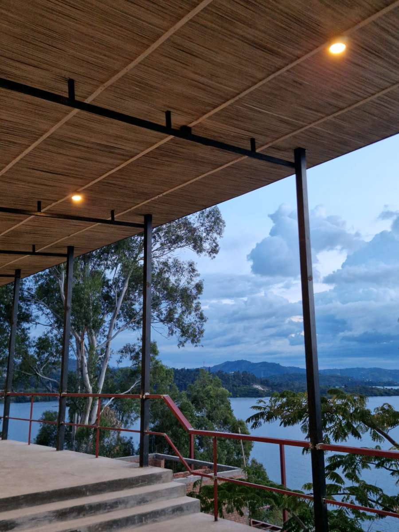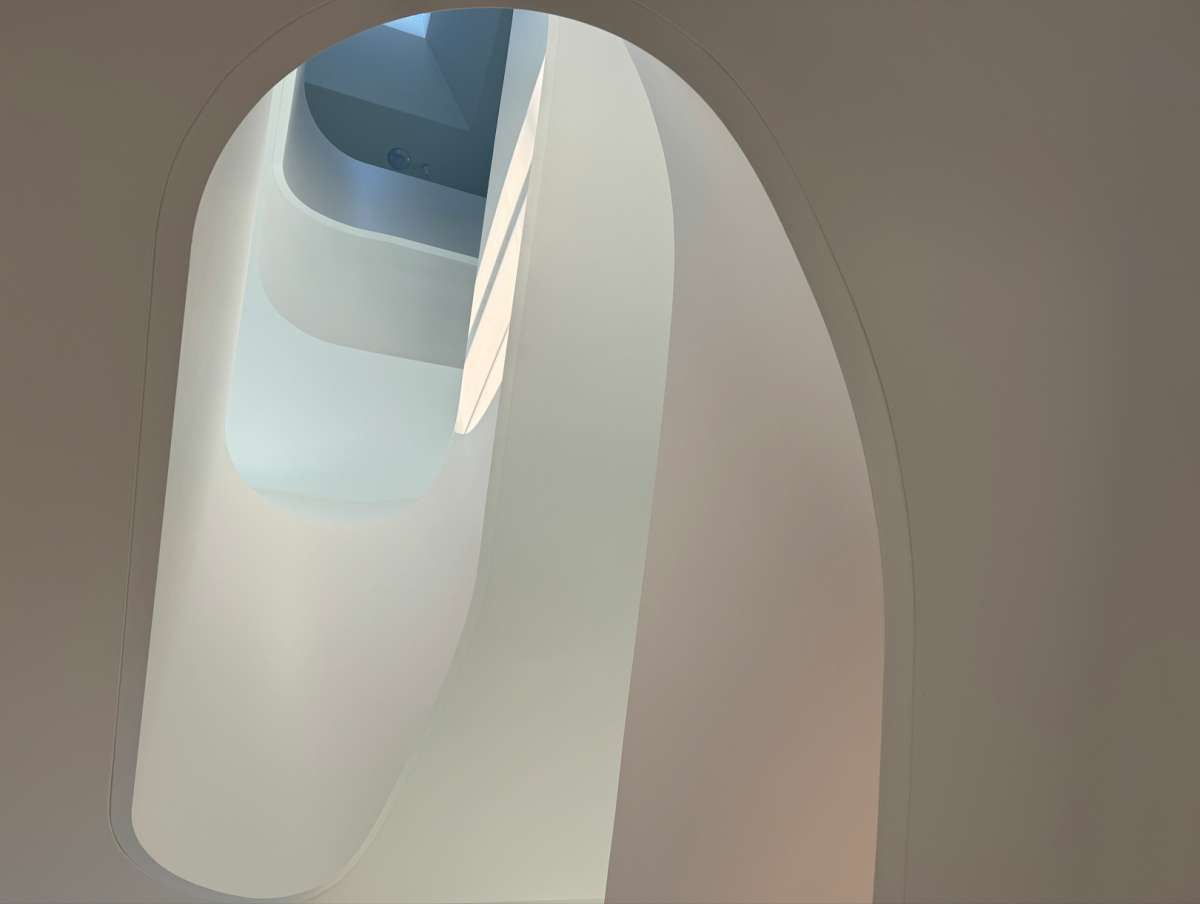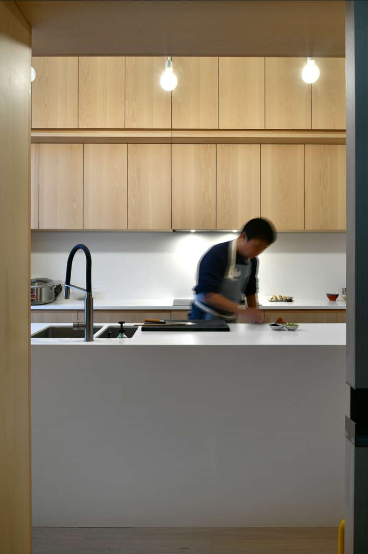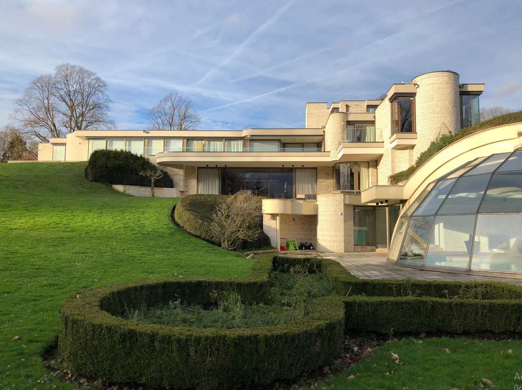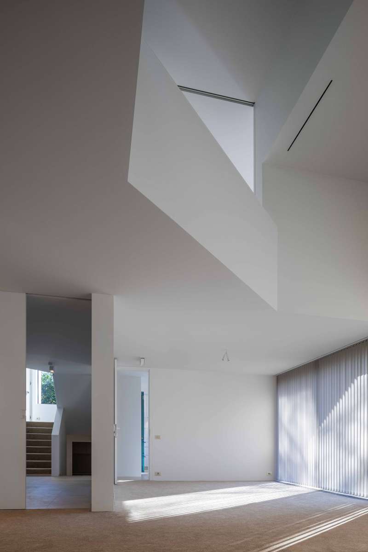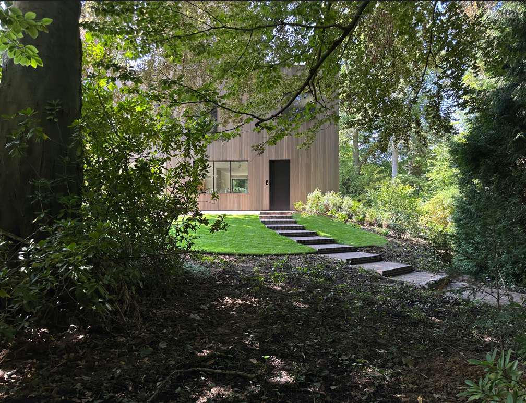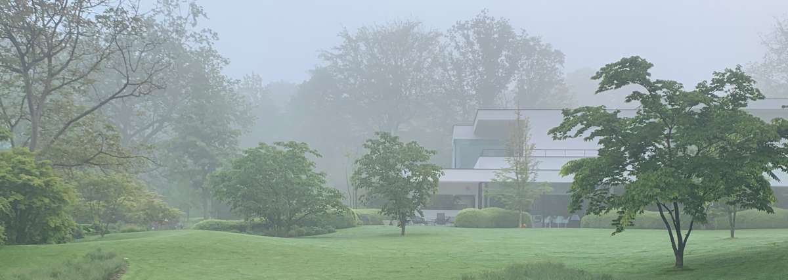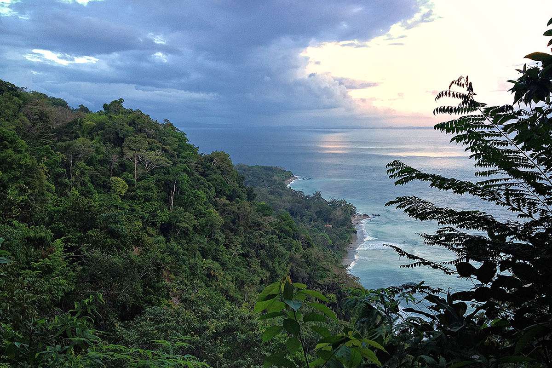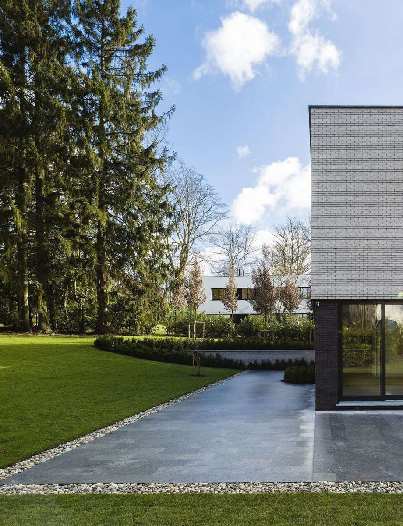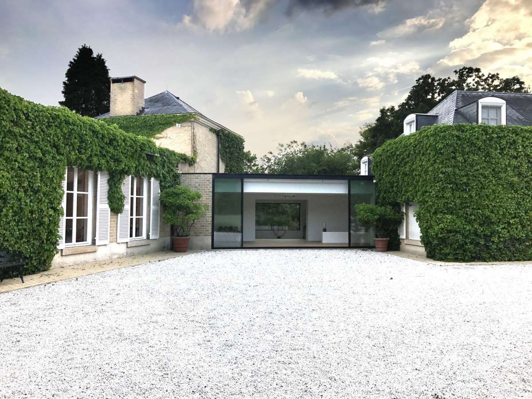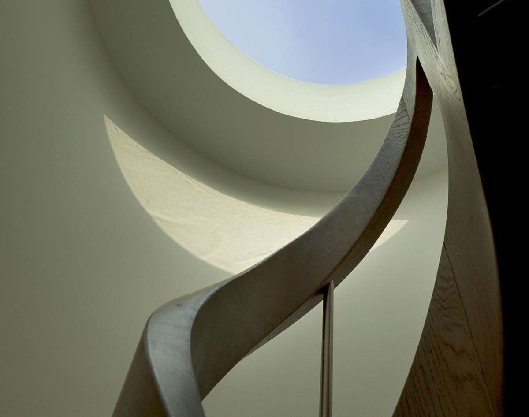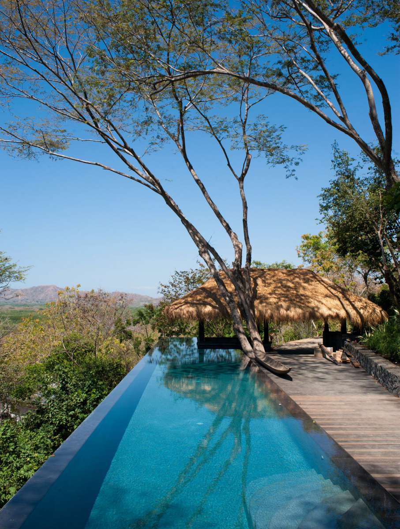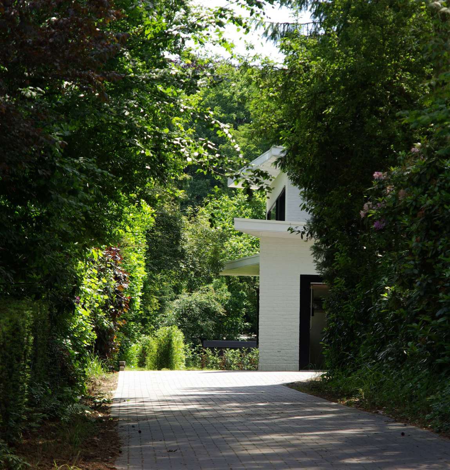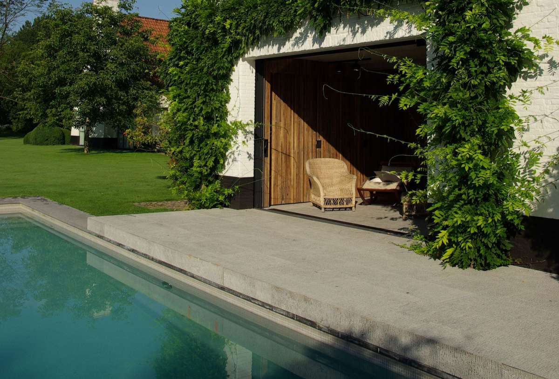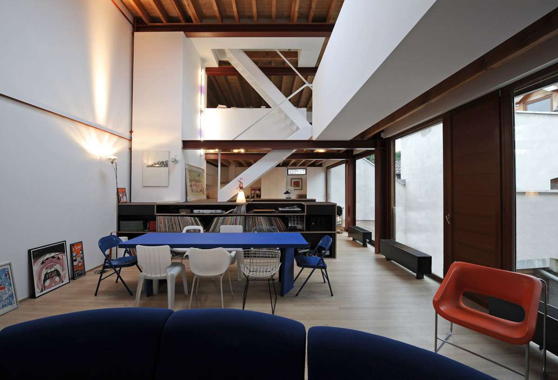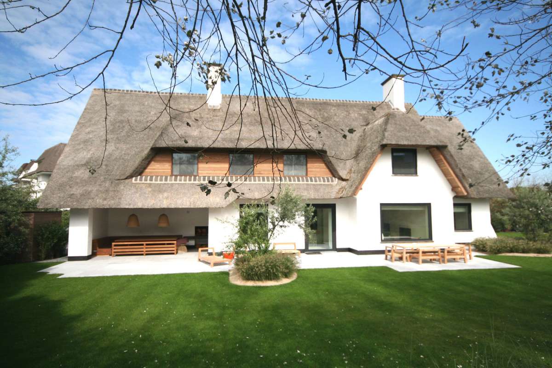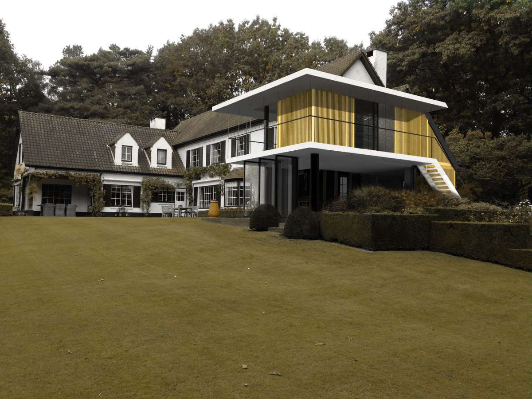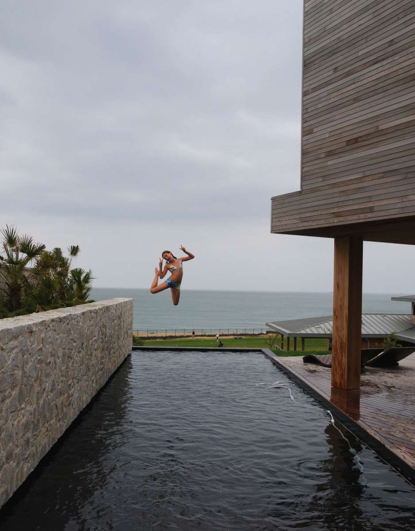PURODIECES, that roof hanging on a cliff linking the garden to the ocean, CR

















Belgium holds a unique place in her heart. It’s not just the people. Not even the Nordic-esque weather. Maybe it’s the distinct, but inclusive culture. Unlike him, she dislikes the heat, hates humidity, wilts when there’s too much sun and an influx of insects; all of which are omnipresent in Tamarindo. He is an accomplished surfer, used to travelling in remote tropical countries in search of the perfect break. She, on the other hand, prefers to read a book in an antiseptic environment; he is on a constant quest for adventure, for experiences that will stimulate his adrenaline. He loves nature. The house is located on a steep hill overlooking the city of Tamarindo, sat atop a plateau of 5 acres. The glistening Pacific twinkles below, just 15 minutes on foot. The Guard house and the Cook studio are carved into the hill side. The leftover earth was recycled to raise the garden level to the height of the terraces. The plateau intended for the building welcome the garden as all the constructions surround it at different levels following the contour lines of the site and cantilevering out over the cliff. The main living spaces are totally open plan, offering a view from the backyard on to the swimming pool that segues seamlessly with the ocean view. These open living spaces (that can be closed with concealed sliding windows) are in the middle of the two pillars of the house. The first internal pillar is the garden as an inner courtyard, bringing a freshness and intimacy to the whole project. The second one, this time external, is the pool terrace, allowing the experience of being at one with the sun, the sea, the sand and the salty pura vida air. These two distinct spaces are connected by large covered walkways giving shelter from sun and rain, abstracting the limits between the interior and the exterior. These circulation spaces bring us through the space along the walkway, travelling via the living spaces, to the bedrooms with their bathrooms open to the sky, and finally to the massage gazebo and its gigantic deck roof terraces where we drift and dream along the sunset.
Photos Sean Davis
