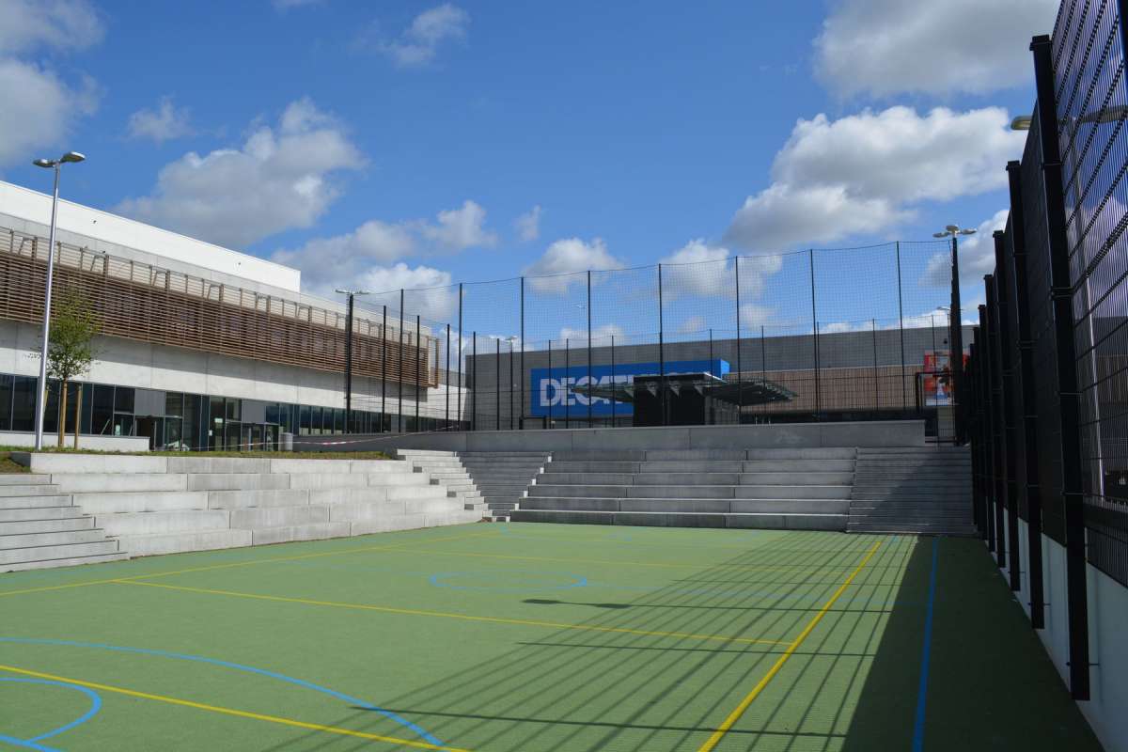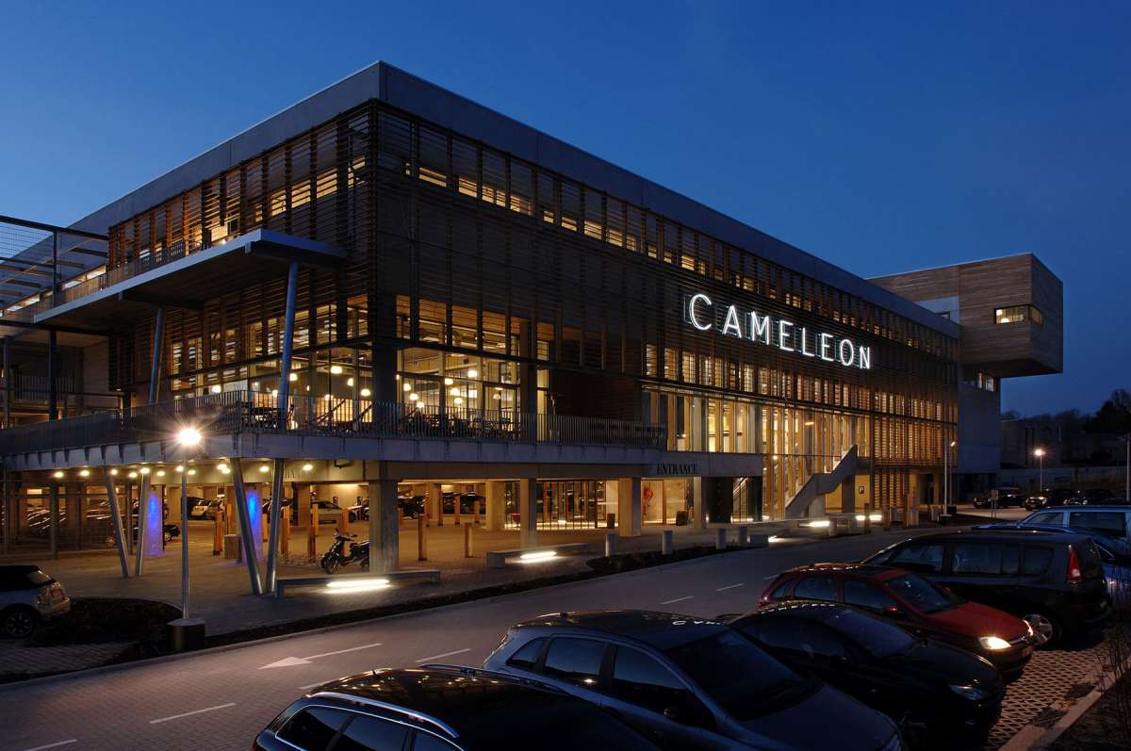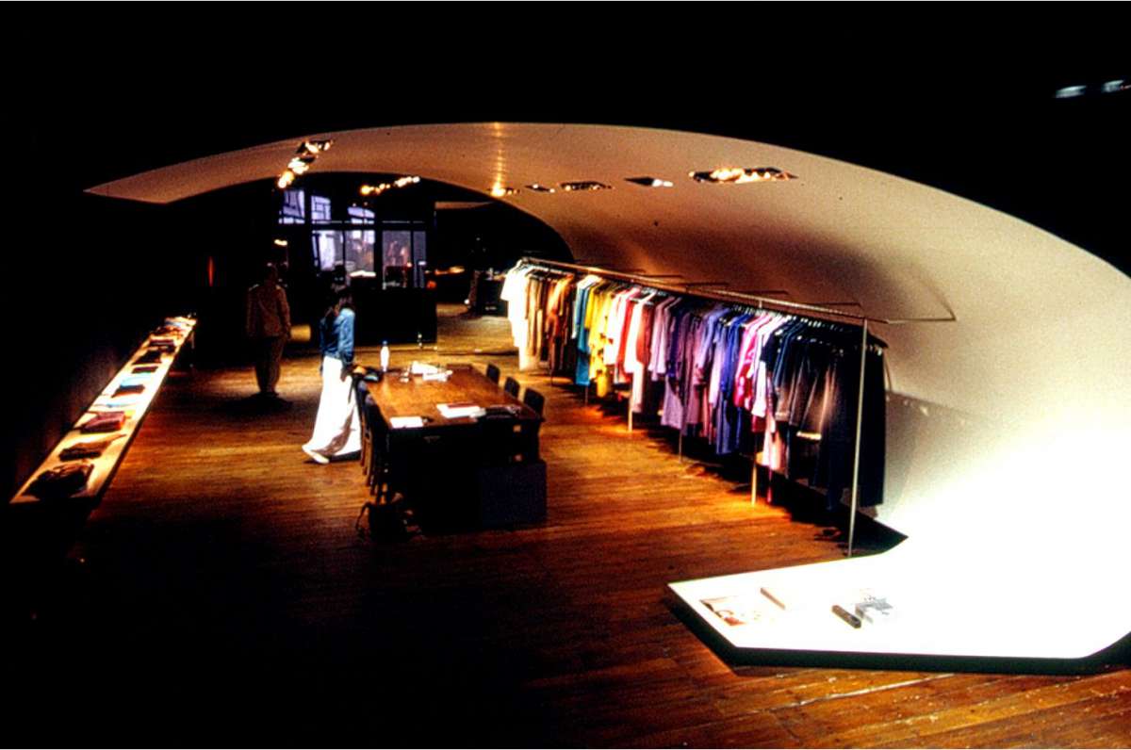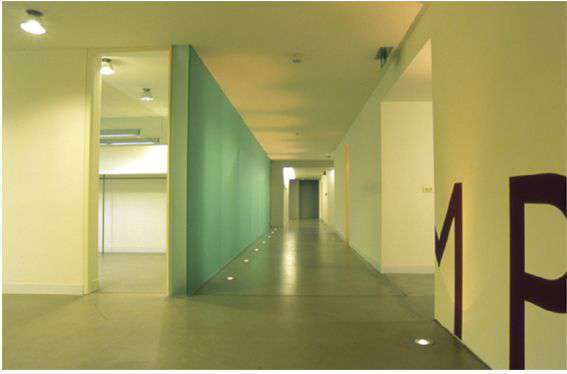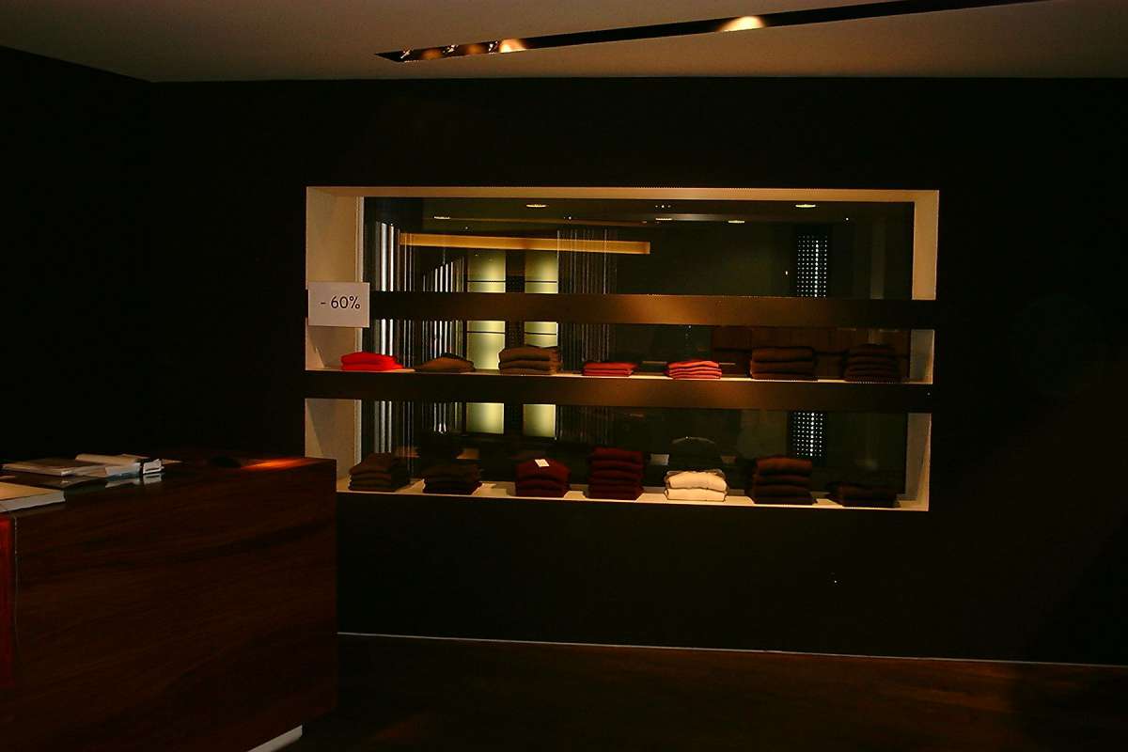TEB, when the ark runs aground, BE
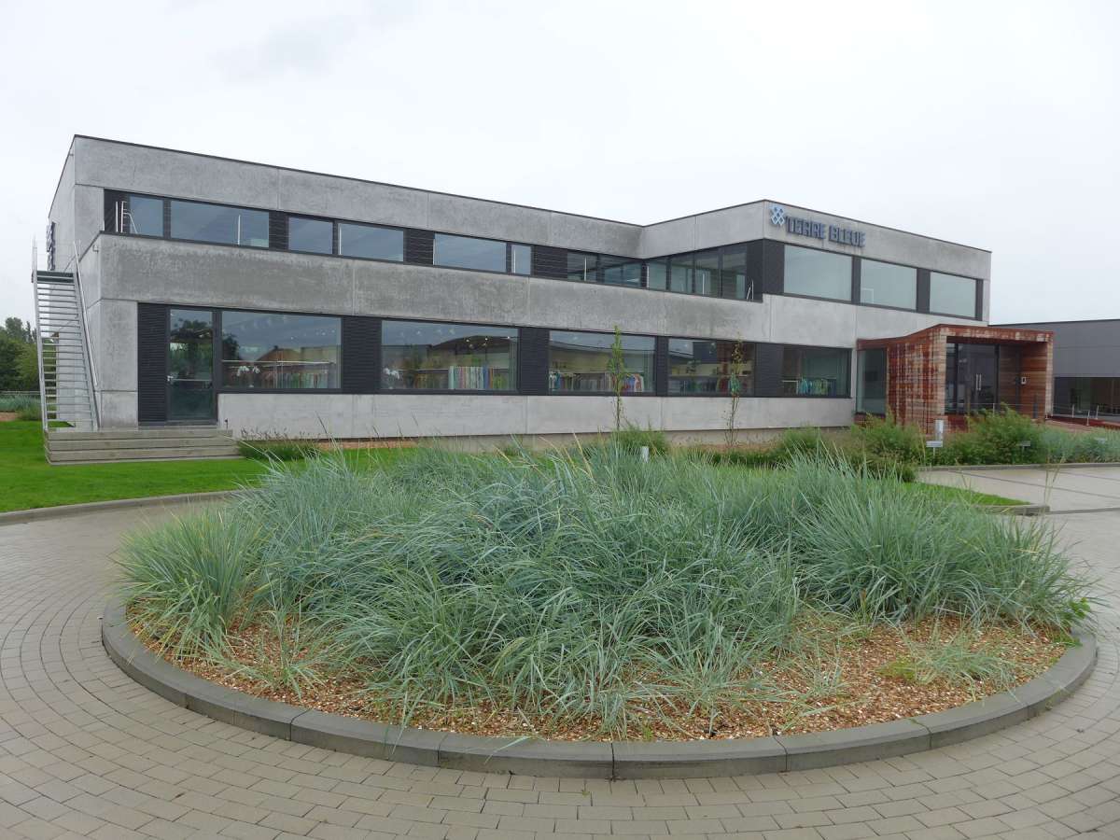
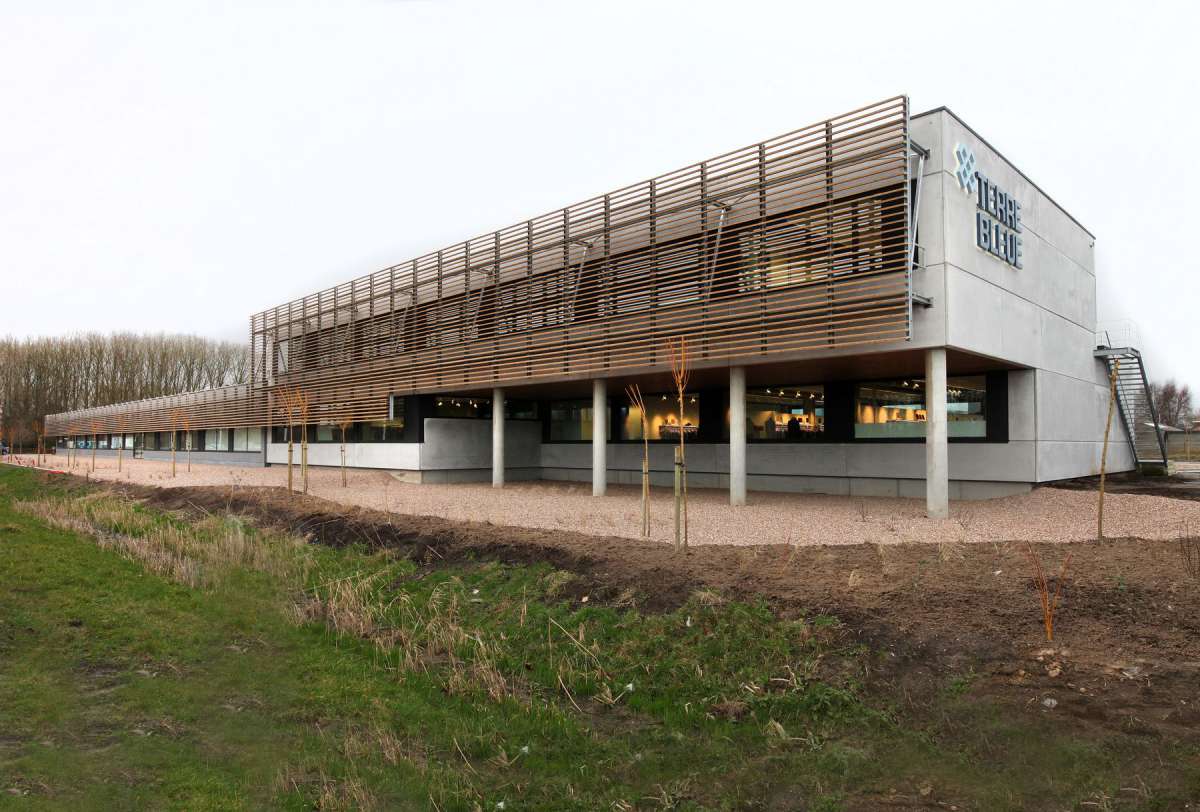
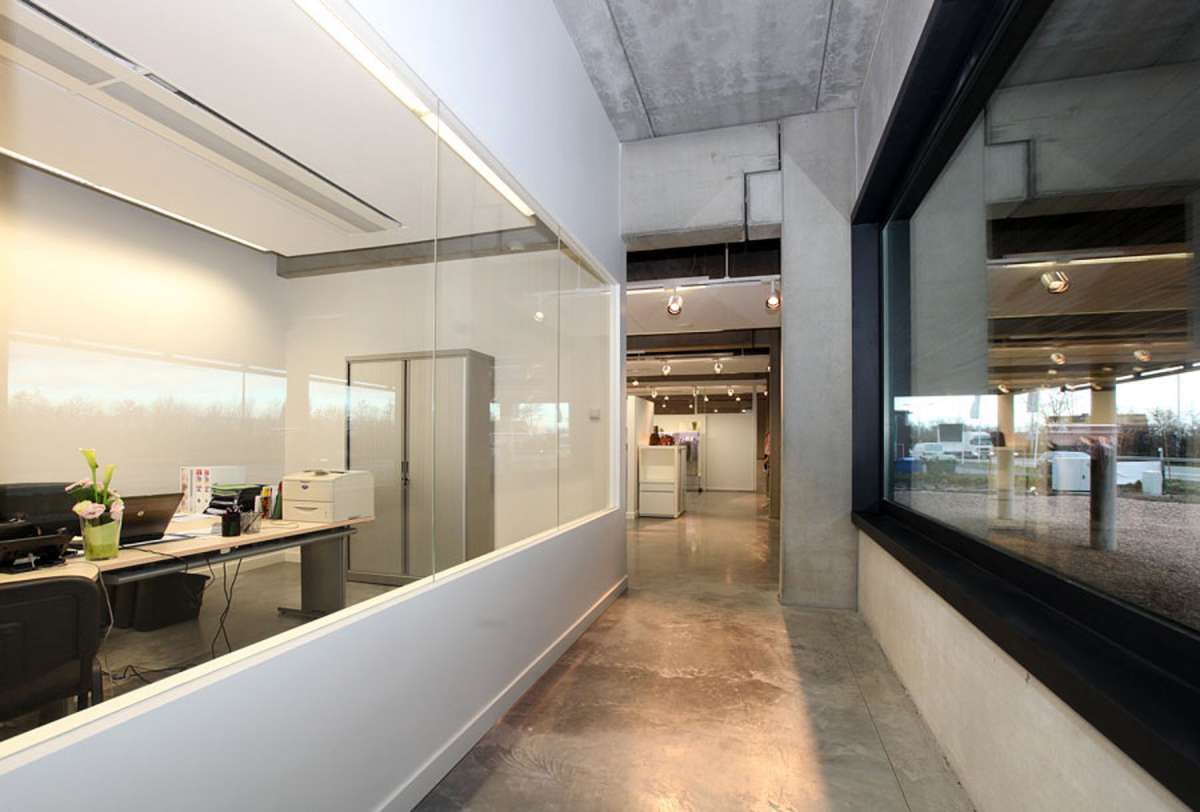
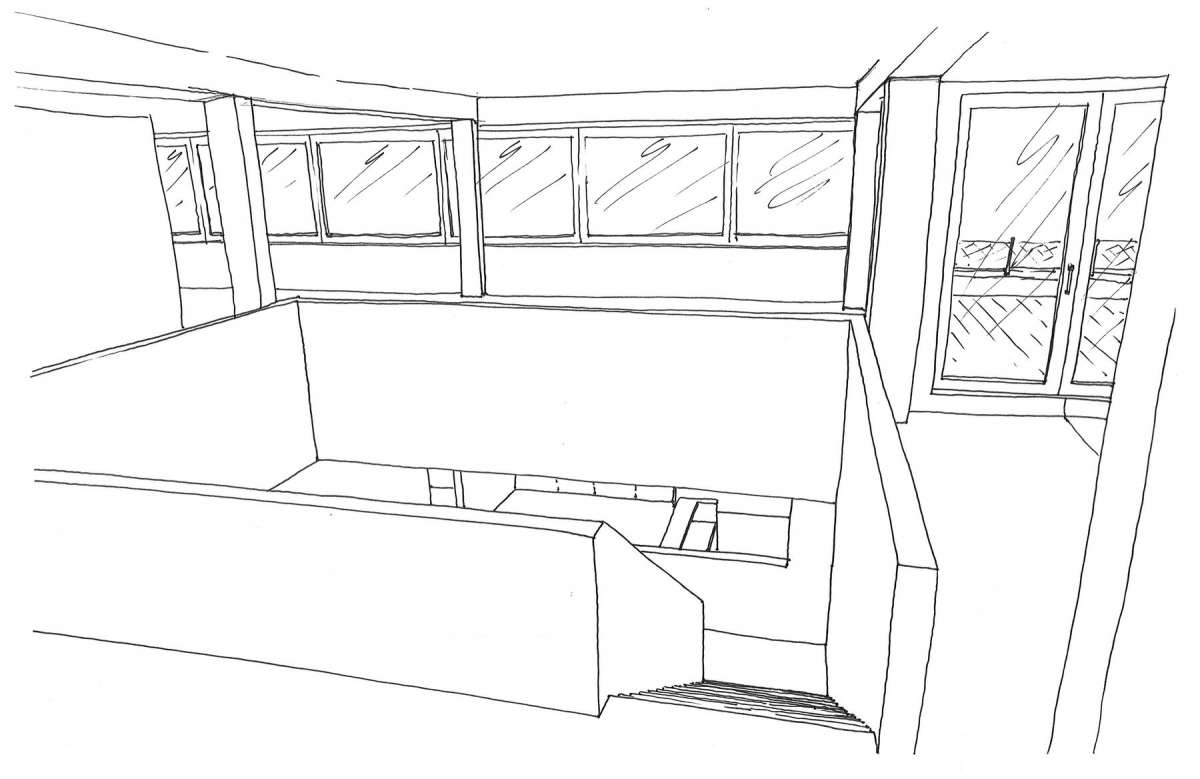
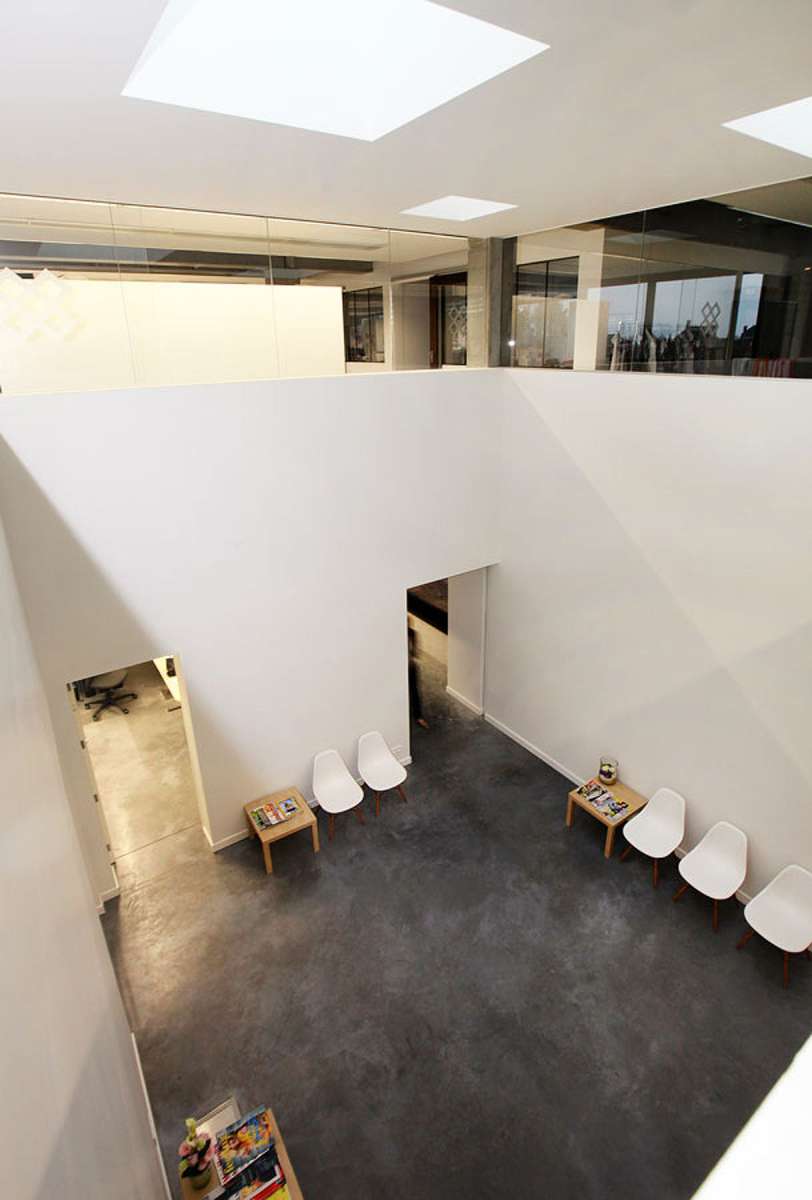
When he’s not managing his fashion house, you can find this client on his boat. He even named his company after the ocean. Terre Bleue, the family owned fashion house, needed a solid expansion for its offices and showrooms. They were interested by the inexpensive approach we used for Cameleon, where we adapted concrete prefab industrial building techniques to design a new energy efficient office and commercial building. To do so, we decided to partner up with AAVO (specialists in industrial prefab buildings). Yes, the AAVO we worked with on the Caméléon project. But our primary challenge was bringing the spirit of the ocean to this industrial zone just outside Nazareth, a little provincial Flemish town close to Gent, but far from the coast and canals of Belgium. The extension is built on stilts, floating above the sand dunes and shaped by one exceptional landscape architect, Julie Lippens, with whom we have collaborated on numerous projects - Caméléon and Vandewalle, to name a notable few. The entrance to the building is accessible by a pier. You’ll come aboard the building by a floating wooden pavilion, before you discover a double height space. This is Terre Bleue’s formidable foyer. With the client and the design team, we have once again pushed the limits of prefabricated systems to obtain a building that reinforces the image of the brand behind it.
