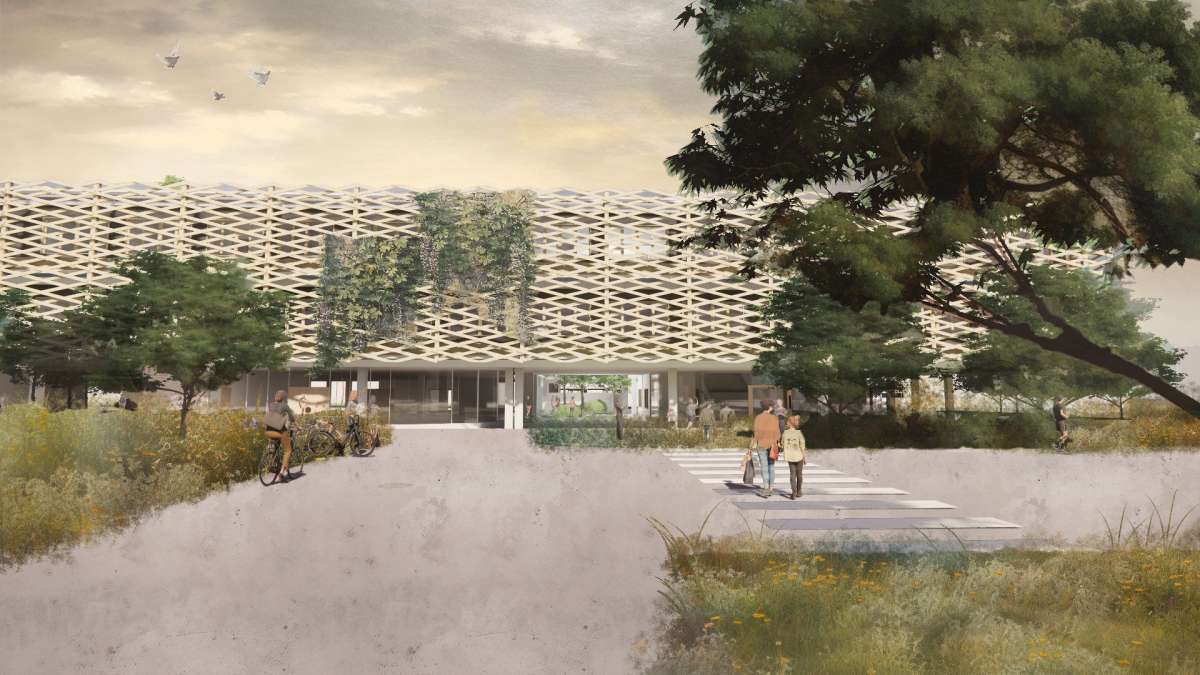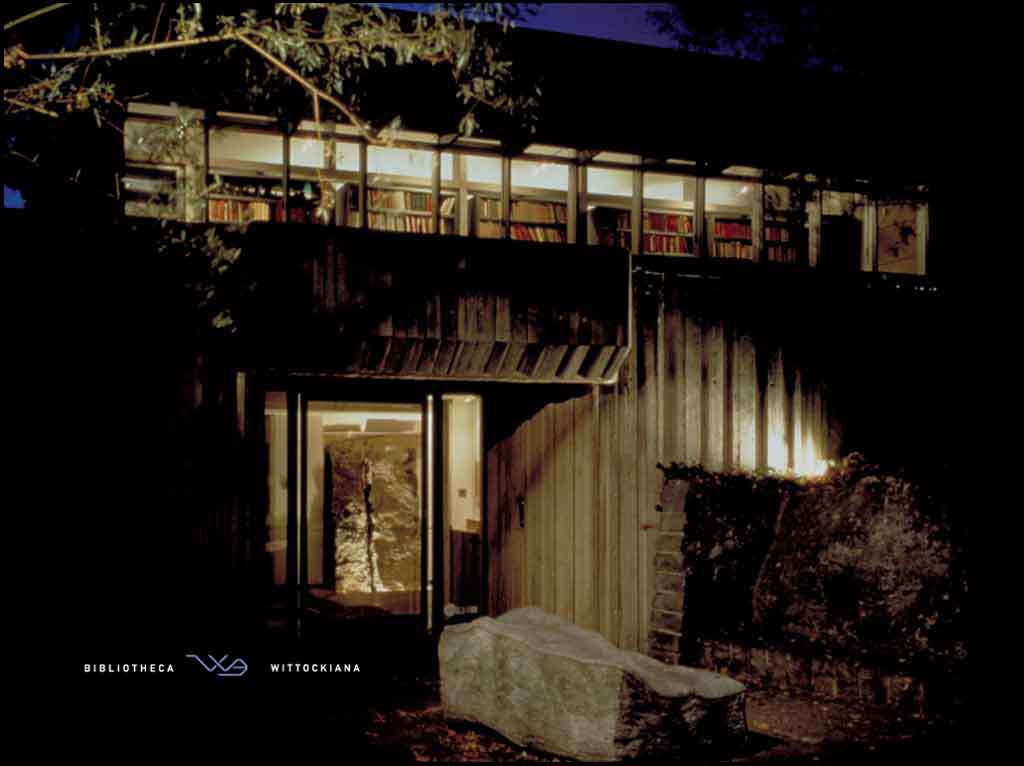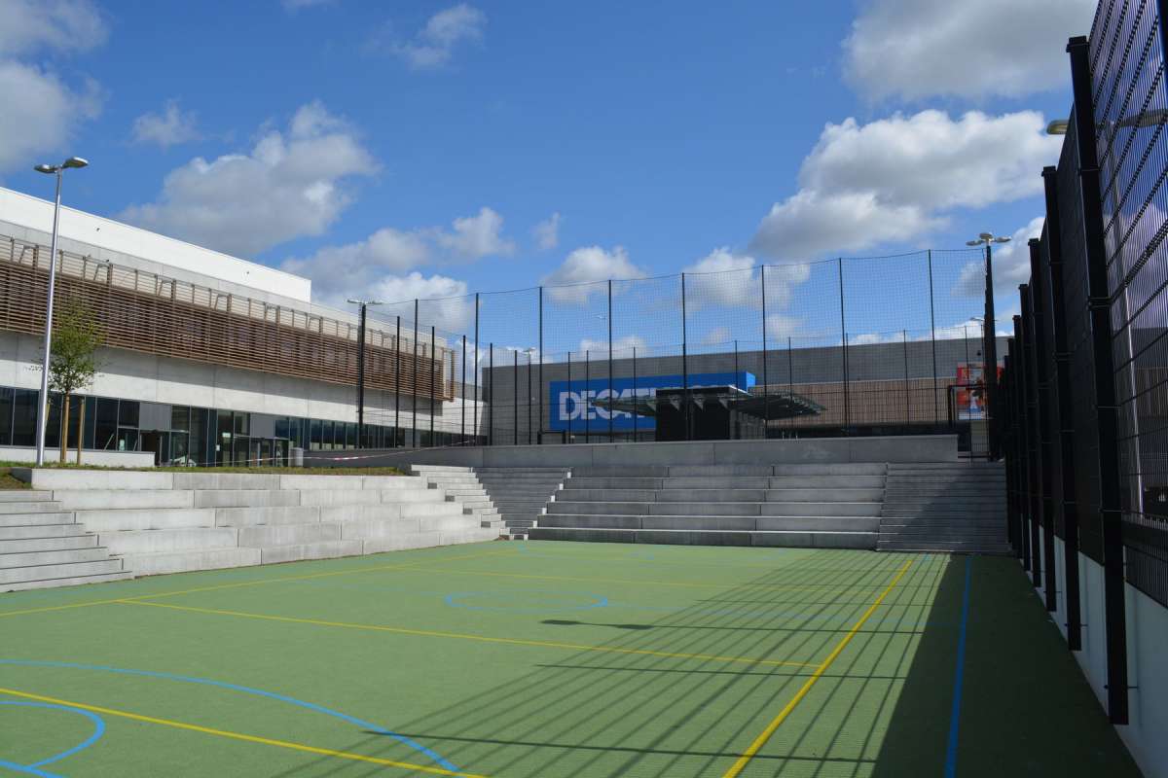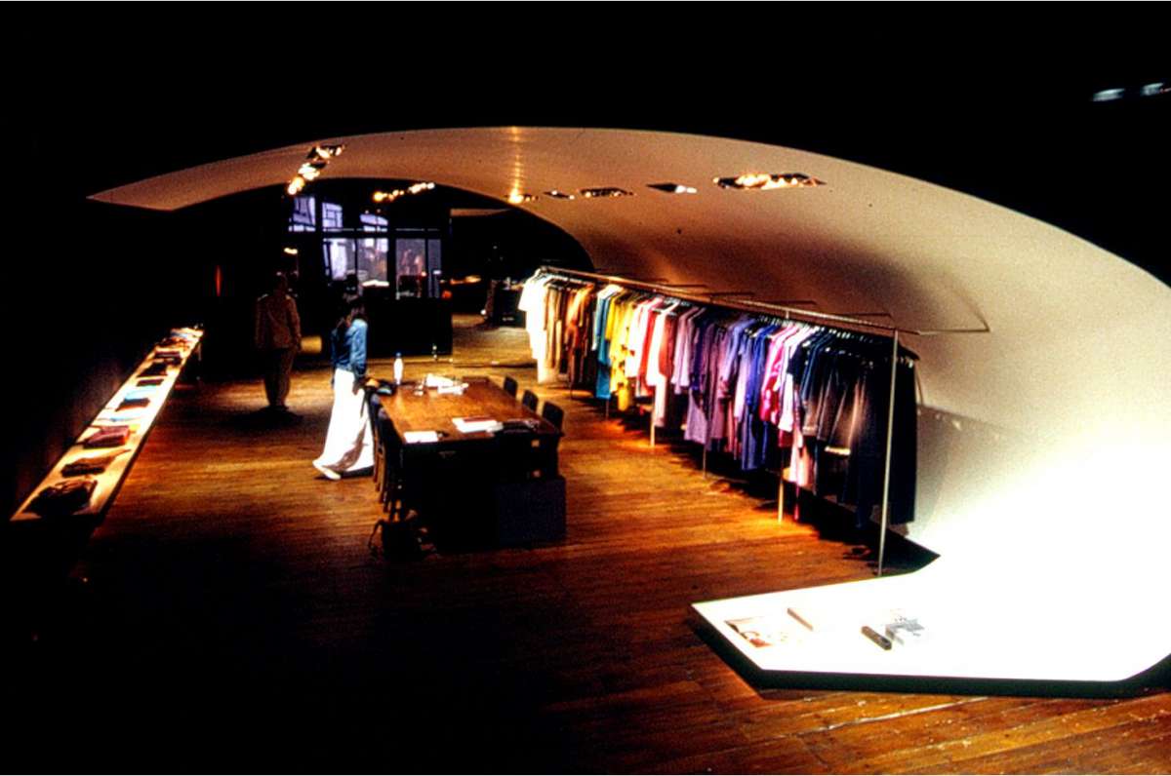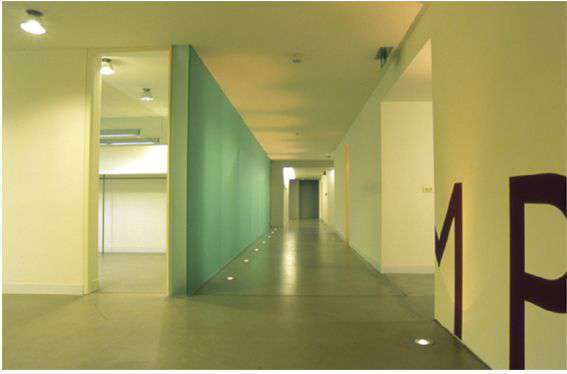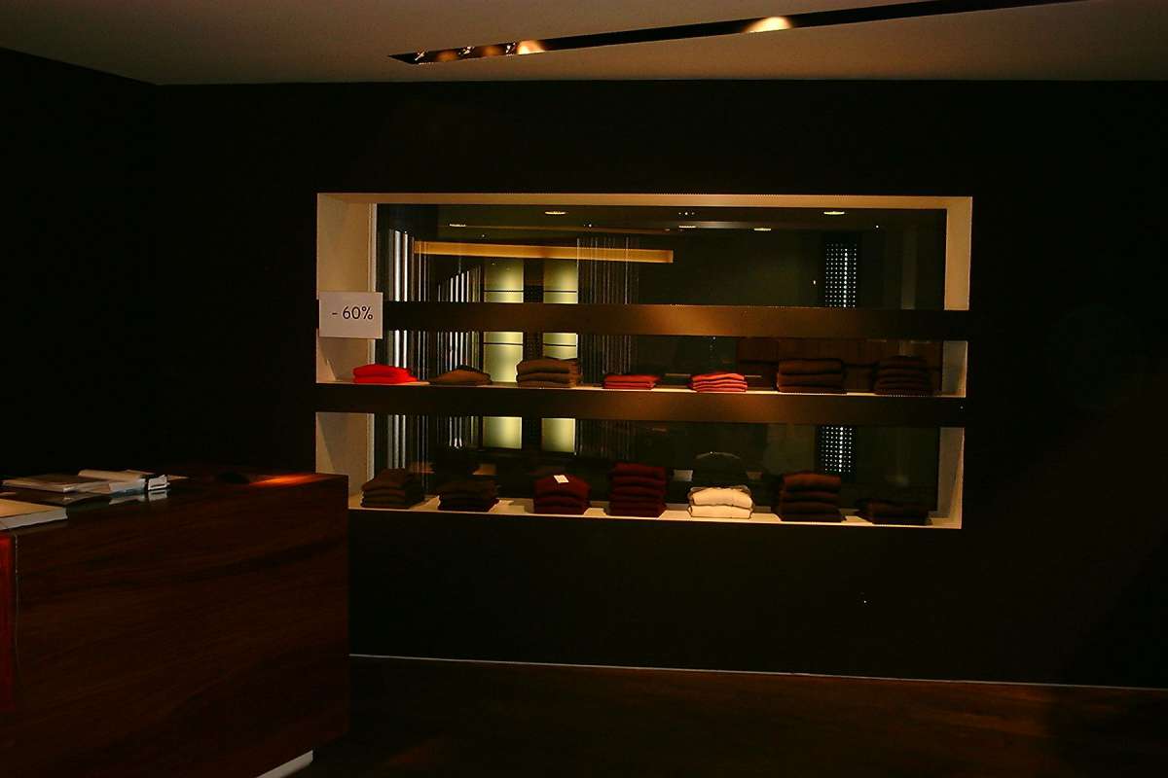CAMELEON, make it breathe, BE










Following the example of our client, we stepped up and sought various collaborations to realise the project. We worked with Matriciel, a recent spin off from the Université Catholique de Louvain and experts in eco-construction, and AAVO – pioneers in prefab. But we didn’t stop there. We figured the building should be set to work too, multitasking and maximising its systems. That’s why we worked closely with the head of the Captain of the fire department, Paul Kneipe, figuring out how we could give a dual role to compulsory systems, such as combining smoke extraction with natural ventilation, fire escapes with natural lighting, and smoke barriers with advertising boards. We also worked with the fire service to unpick some of the current regulations and adapt them to our eco-friendly design. Each design decision was carefully chosen to minimise its impact, including the design itself and the building system to be used. This involved a life cycle assessment of the materials chosen, including their grey energy consumption in their production and recycling phases, and their thermal inertia performance. Natural light was maximised, ventilation and free cooling technology played a huge role, sun protection was put in place to prevent overheating in summer, rainwater was retained and harvested, and renewable energy was employed. Visitors didn’t escape our sustainable gaze either – we endeavoured to inform and involve them wherever possible. Together, these measures helped us achieve the impossible – a low energy commercial building. This meant that this building for Caméléon, the premier clothing and home textiles store in Europe, does not need air conditioning – something that’s unheard of in the sector. The icing on the commercial cake is the building’s selection as a model of energy efficiency and eco-friendly construction, by the regional government of Brussels, and is often used as a reference to teach professionals and curious on the stakes it takes to create and live an eco-friendly building. Sorry, we’re not even nearly done. During planning discussions, the client decided to go even further by using the 2,000m² green roof to house beehives, sheep, chickens and a market garden. In addition to this being a significant contribution to biodiversity in the Woluwe district, the roof – and especially the urban farm – demonstrates the client’s commitment to environmental, economic and social sustainability. A project like this was bound to bring a community together. That’s why employees, visitors and locals have access to the roof, the cafeteria and a community crèche located on the ground floor. Accommodating up to 39 children and open even when the shop is closed, this is a welcomed amenity for local families. By night, the building carries on earning its keep: its central staircase has been designed in tiers, converting it into an auditorium seating 250 for evening performances. This shopping complex that’s so much more, resuscitates an area that was in danger of death by desertion. We’re proud.
https://vimeo.com/433658600?ref=em-share
Photos Serge Brison
