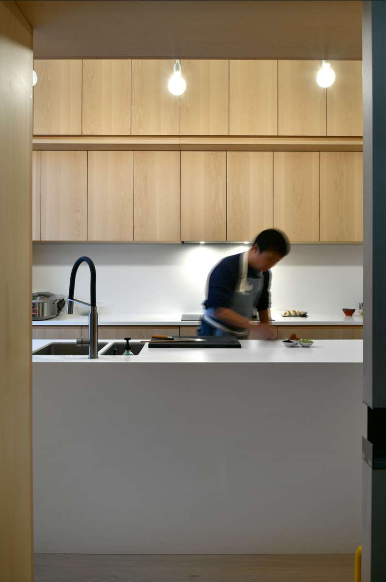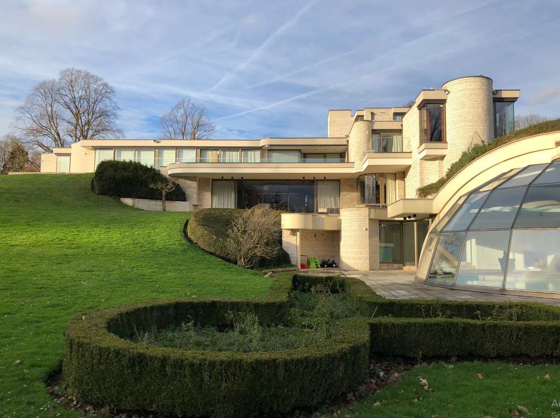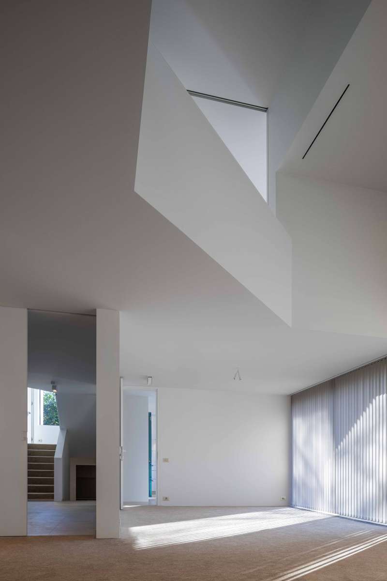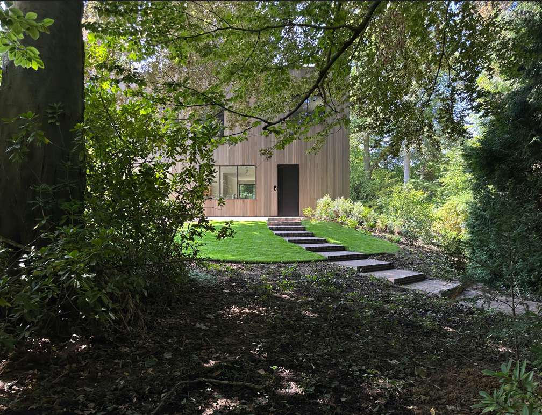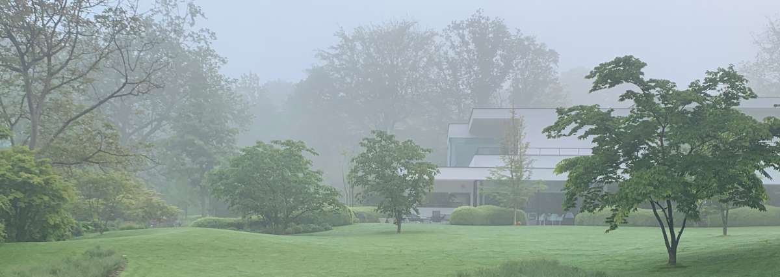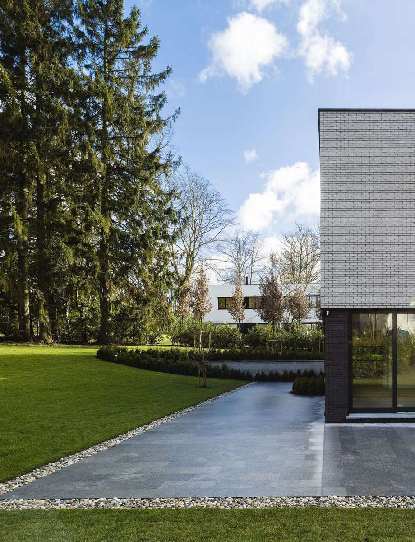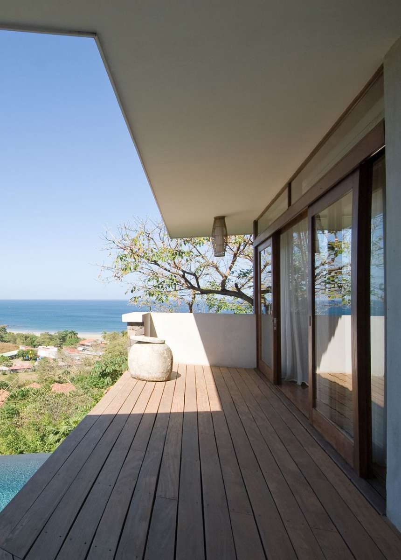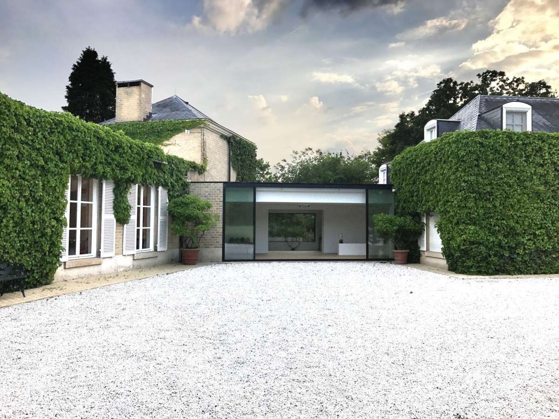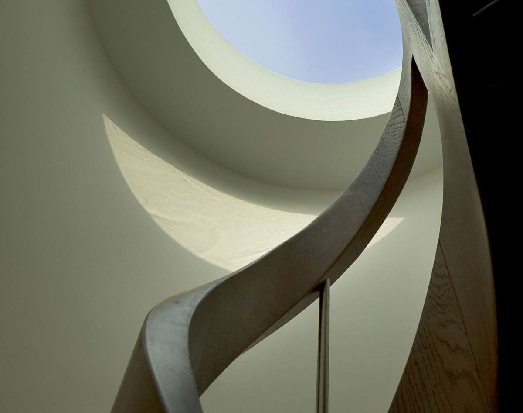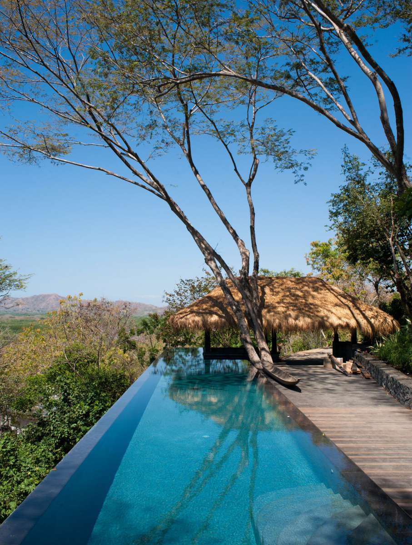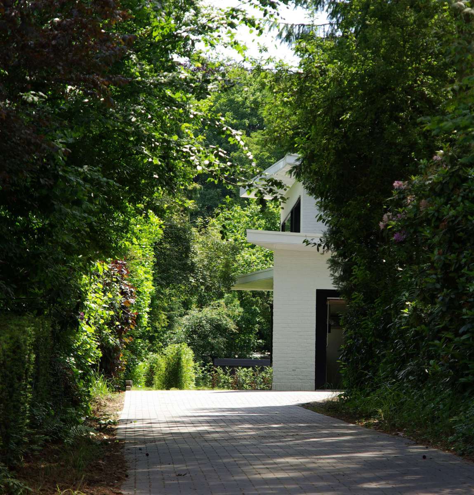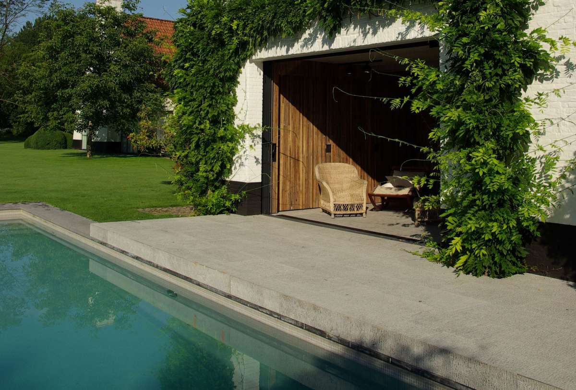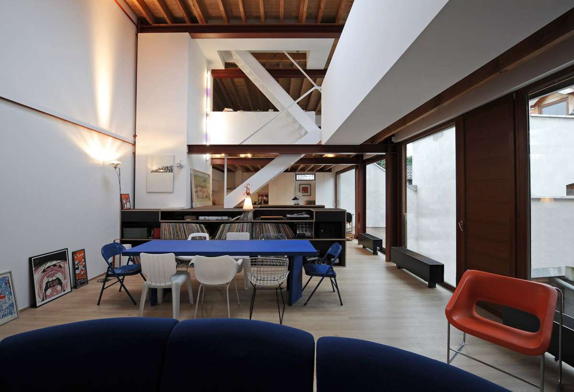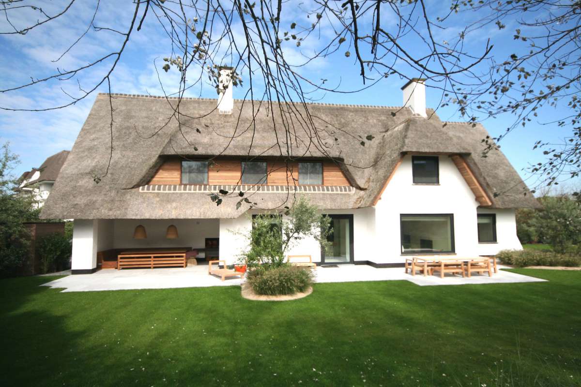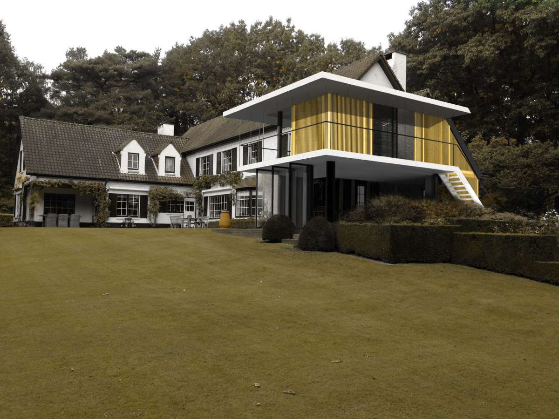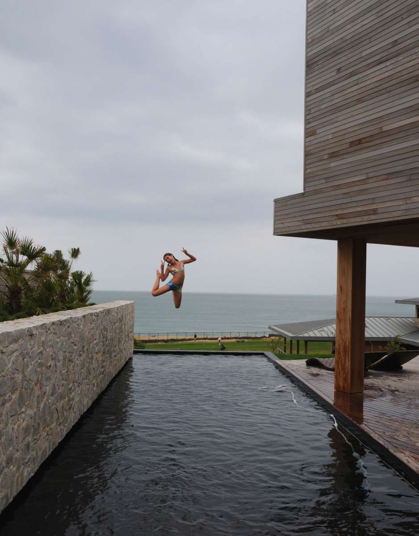SIM, to include the garden, BE



Today, you might think this extension has always been part of their home. Although its flat roof and single storey alter the shape, the original house is now more cohesively connected to its surroundings. The differing forms, and the views through from the terraces and garden, put the two parts of the building into a constant spacial dialogue. This smooth transition reinforces the link between the old and new parts of the house. The exterior space, which is created and emphasised by the L-shaped building, has become as much part of the architecture as the internal works.
