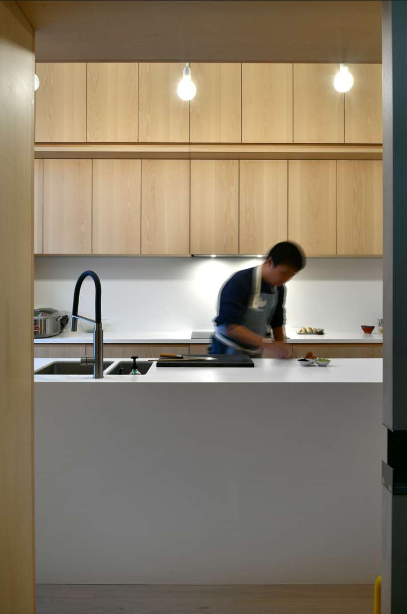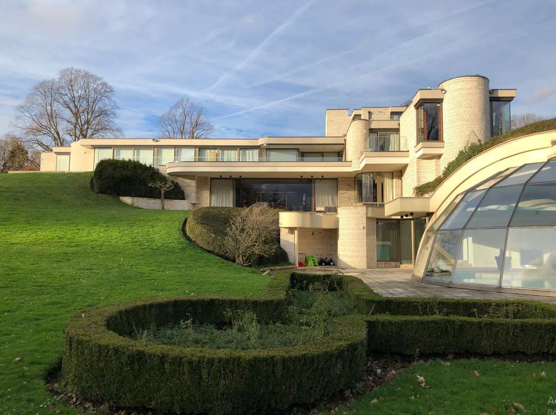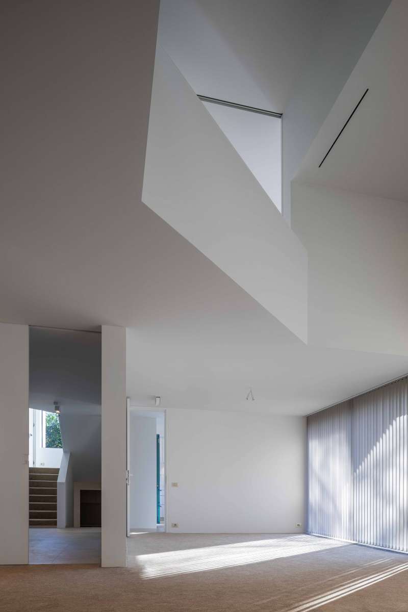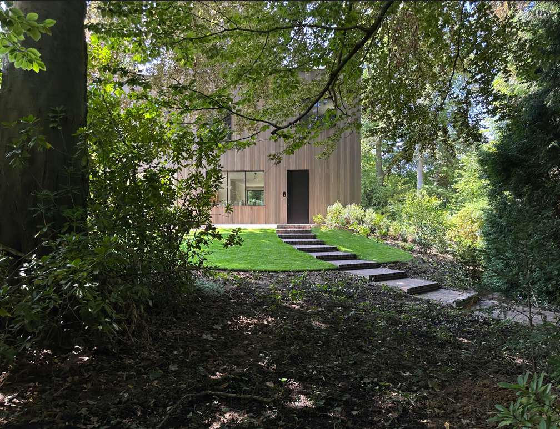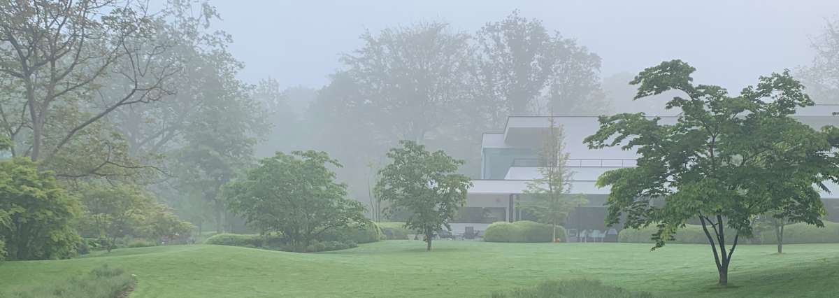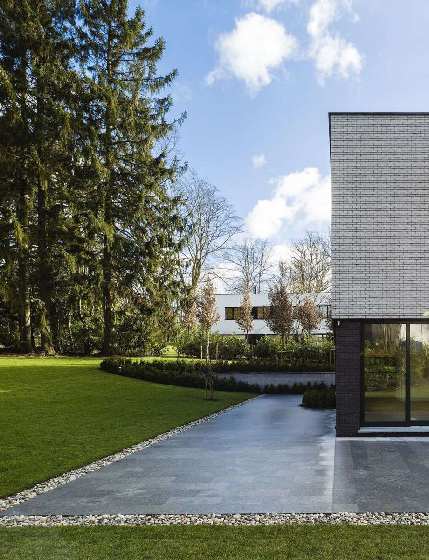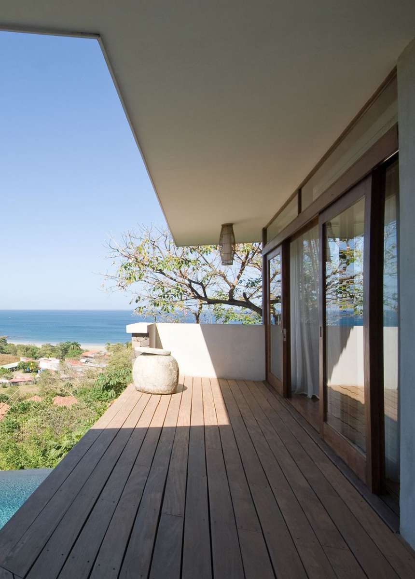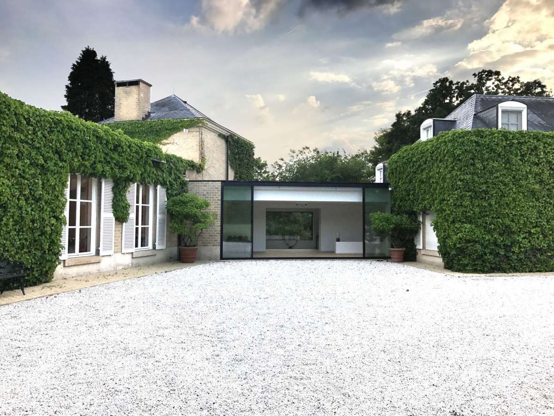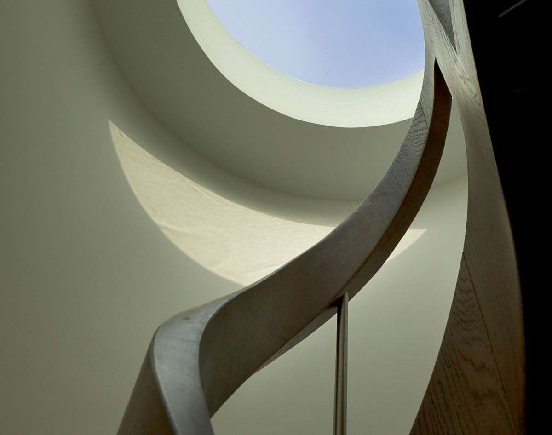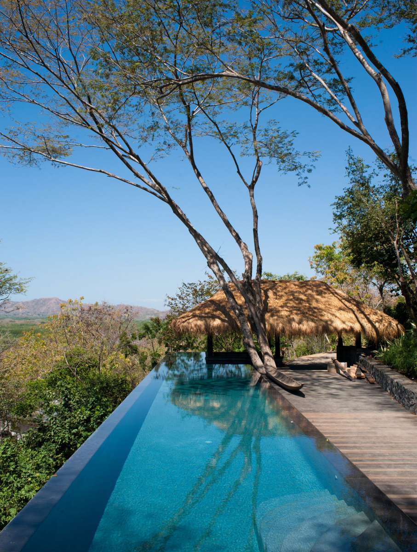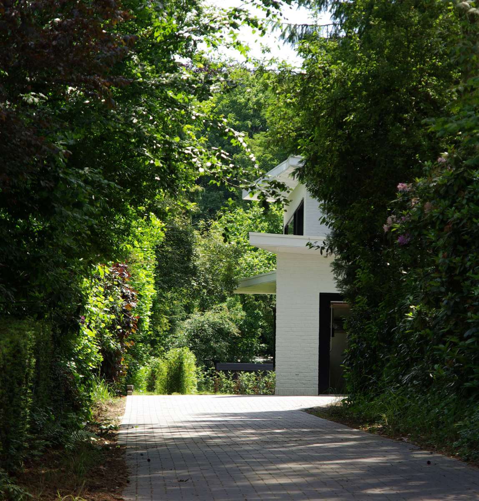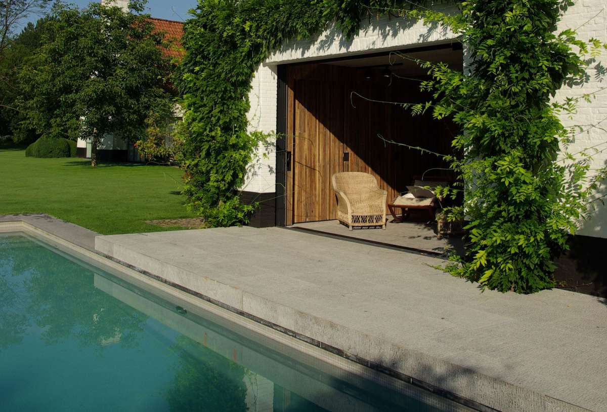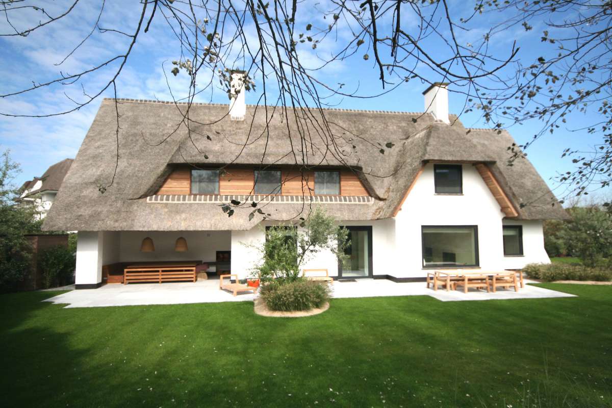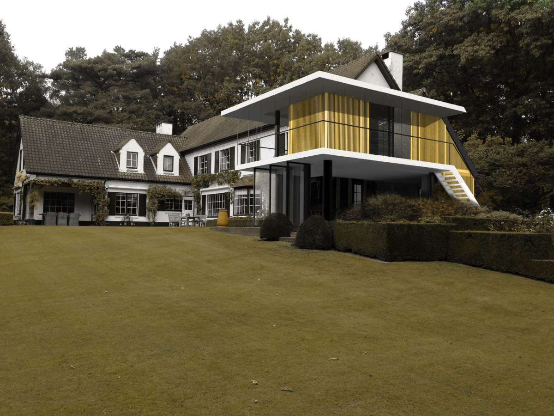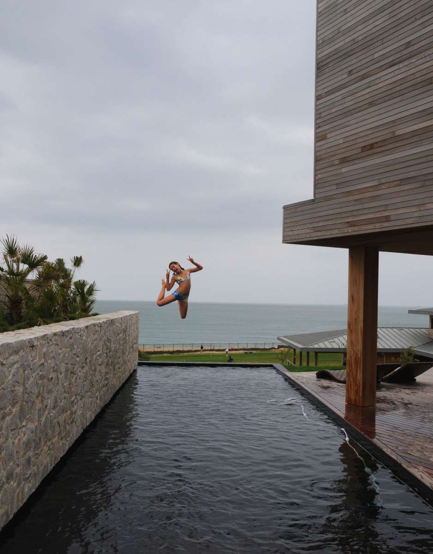AFE, open it please, BE







Initial discussions showed that to enable the family to genuinely be together, the space needed to be open. The family wanted, as far as possible, to avoid connection-limiting walls, as all too frequently these are the very literal barriers which prevent family homes living up to their names. To achieve this, we arranged the various levels around a large open staircase so all spaces remained visually connected. Only the bedrooms and bathrooms at the periphery are discreetly partitioned from the open-plan areas, so even the few additions, such as furniture, appear minimal and non-intrusive.
“From the design process all the way to the attention to detail, nothing was left on the side. It was like having parents that would check that we were happy about the whole experience.” A.de Liedekerke, Client
