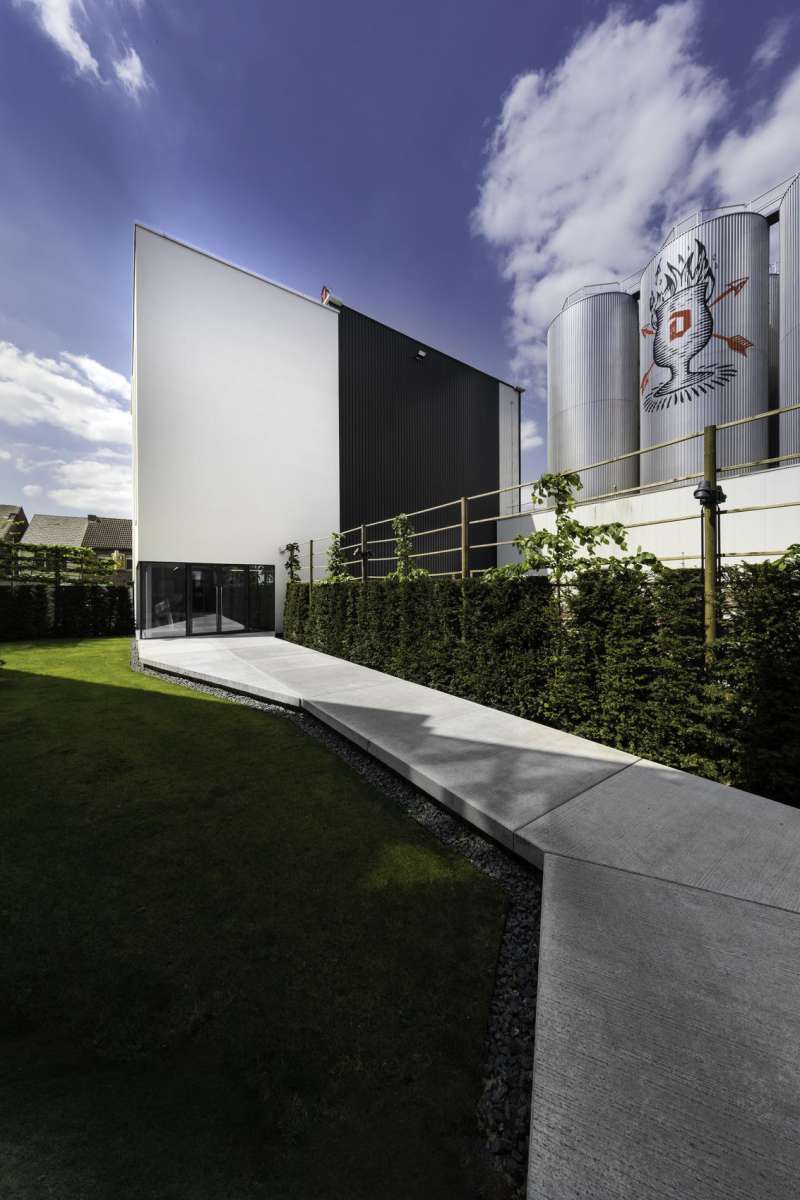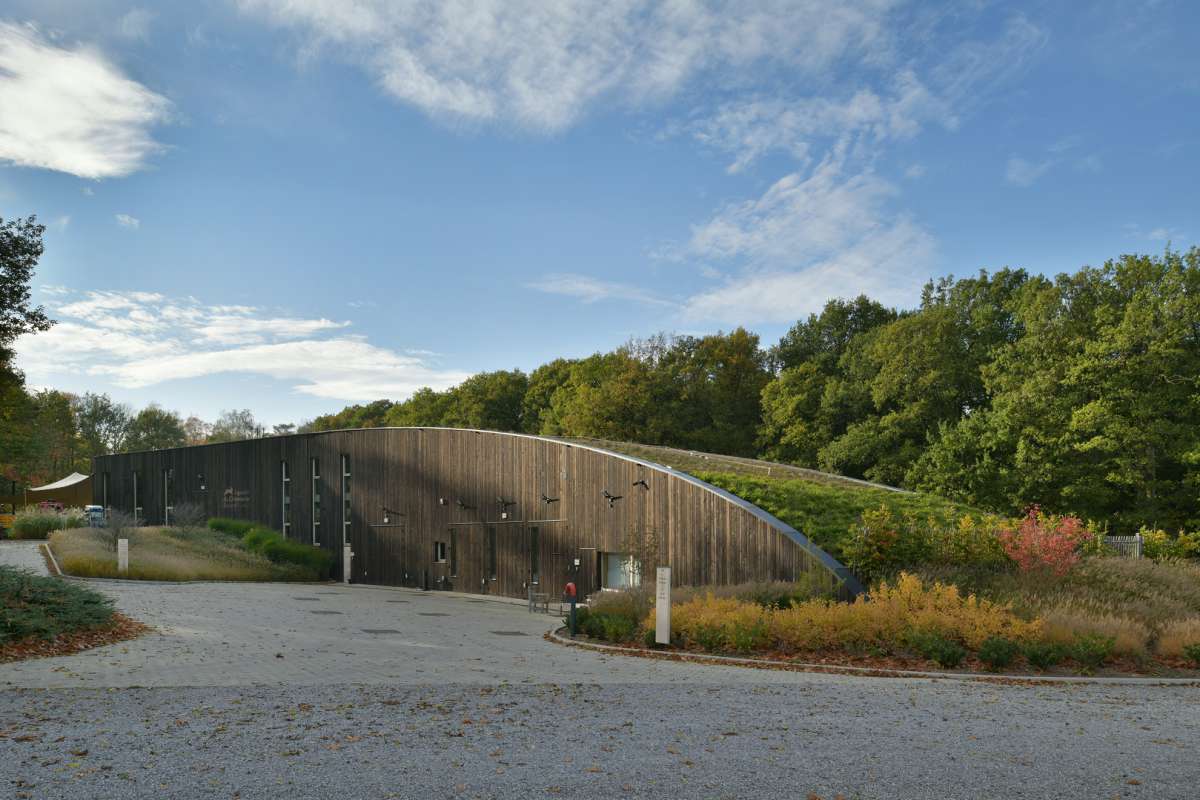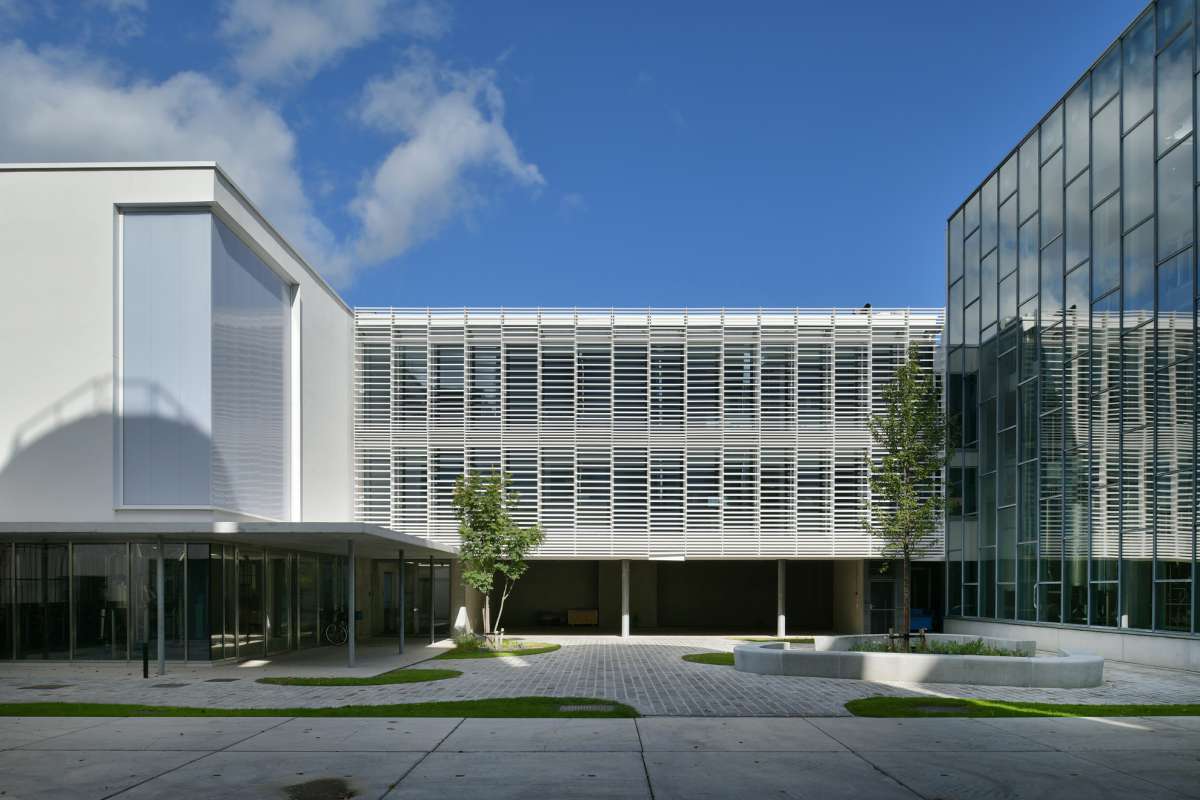Duvel Brew, a dreamy stroll amongst the brewing, BE
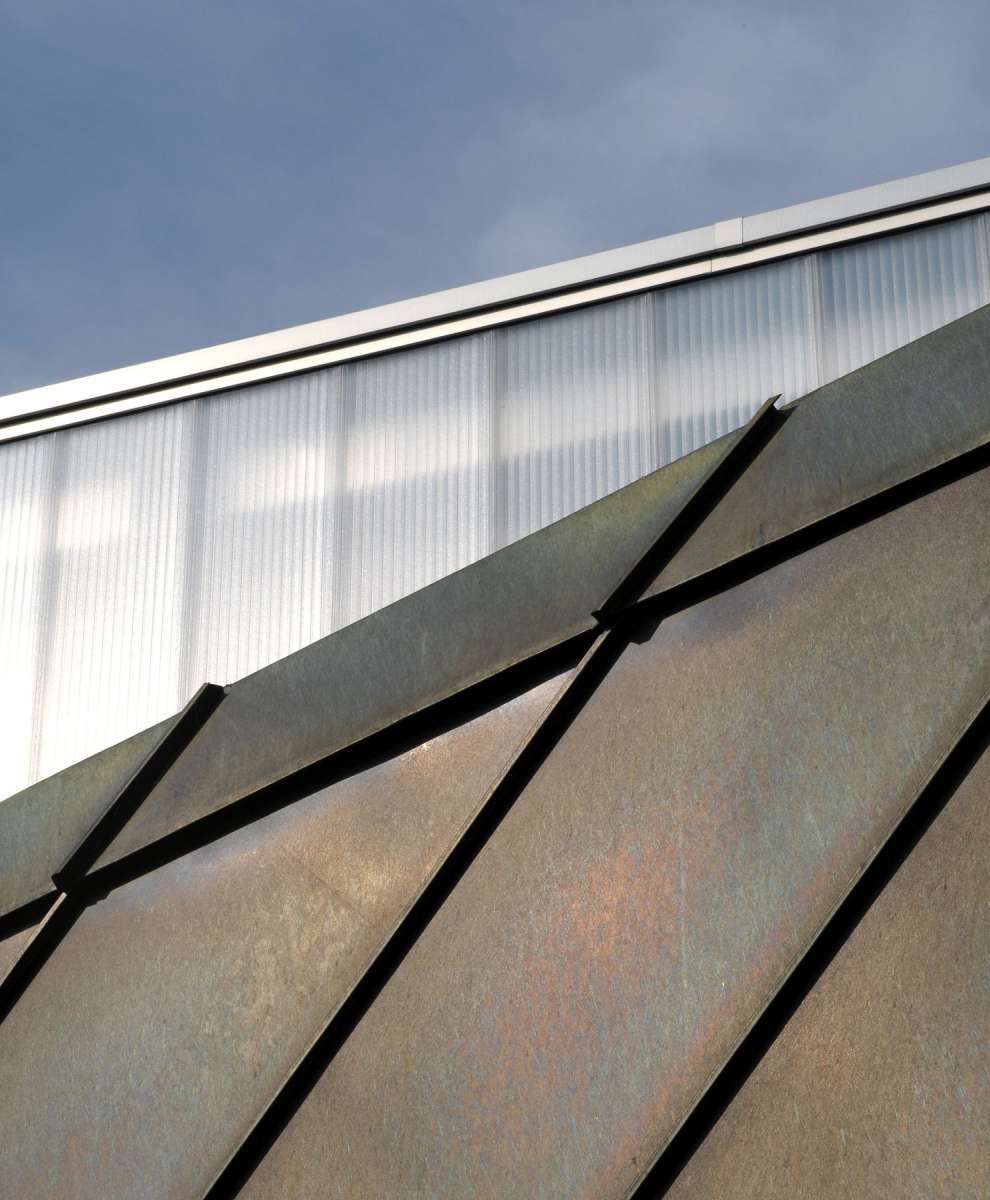
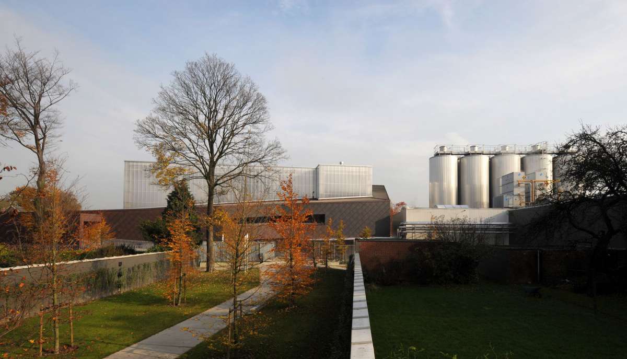
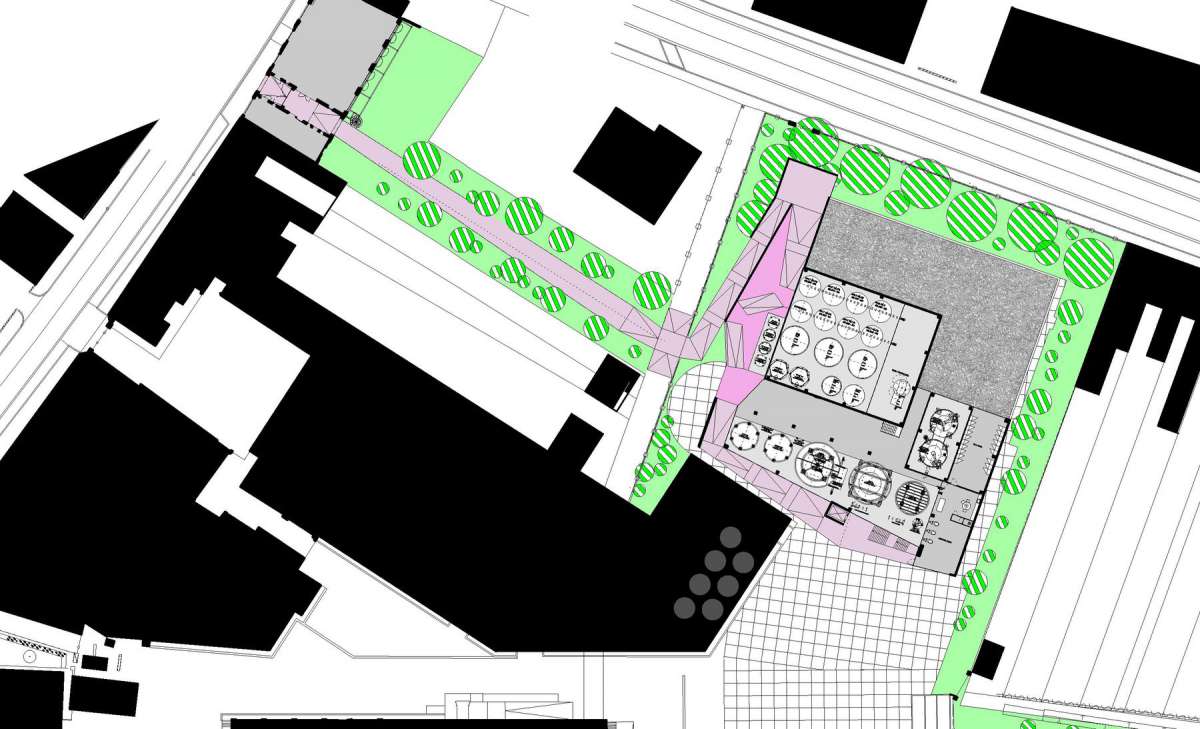
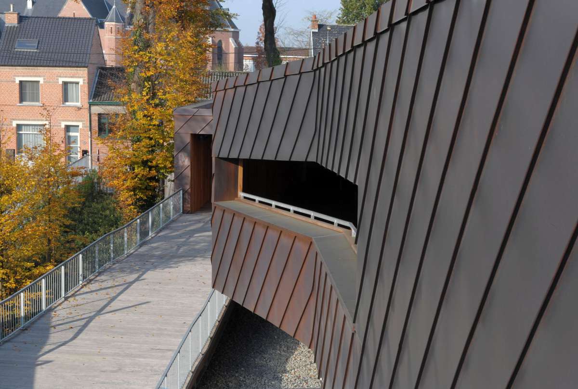
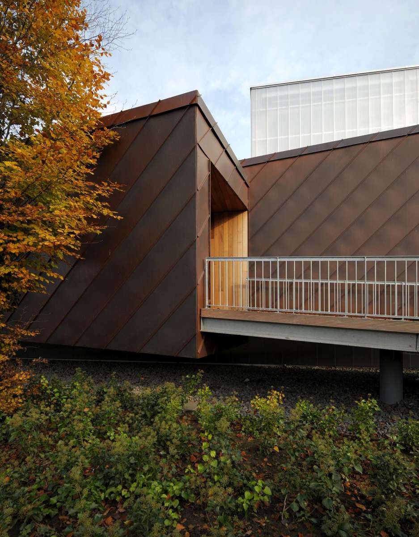
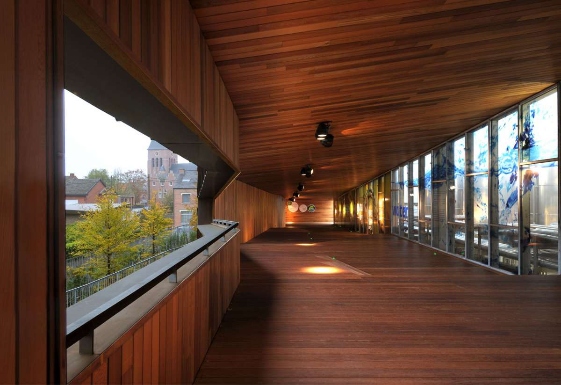
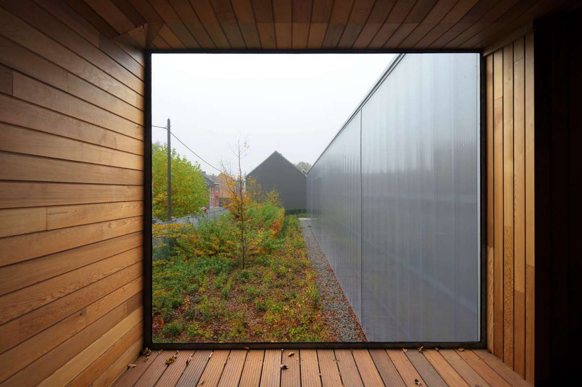
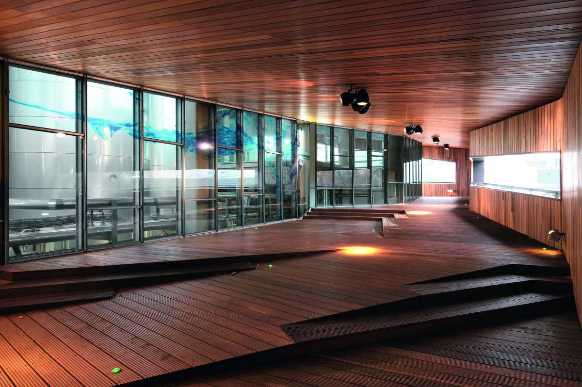
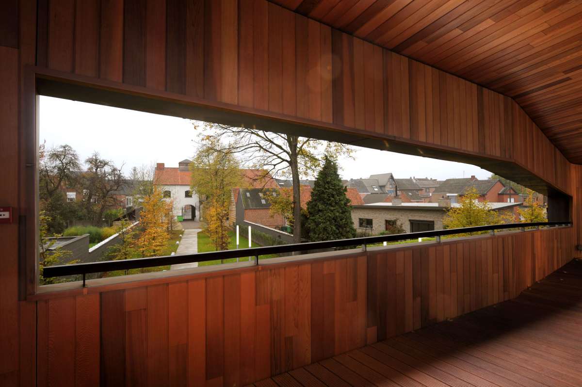
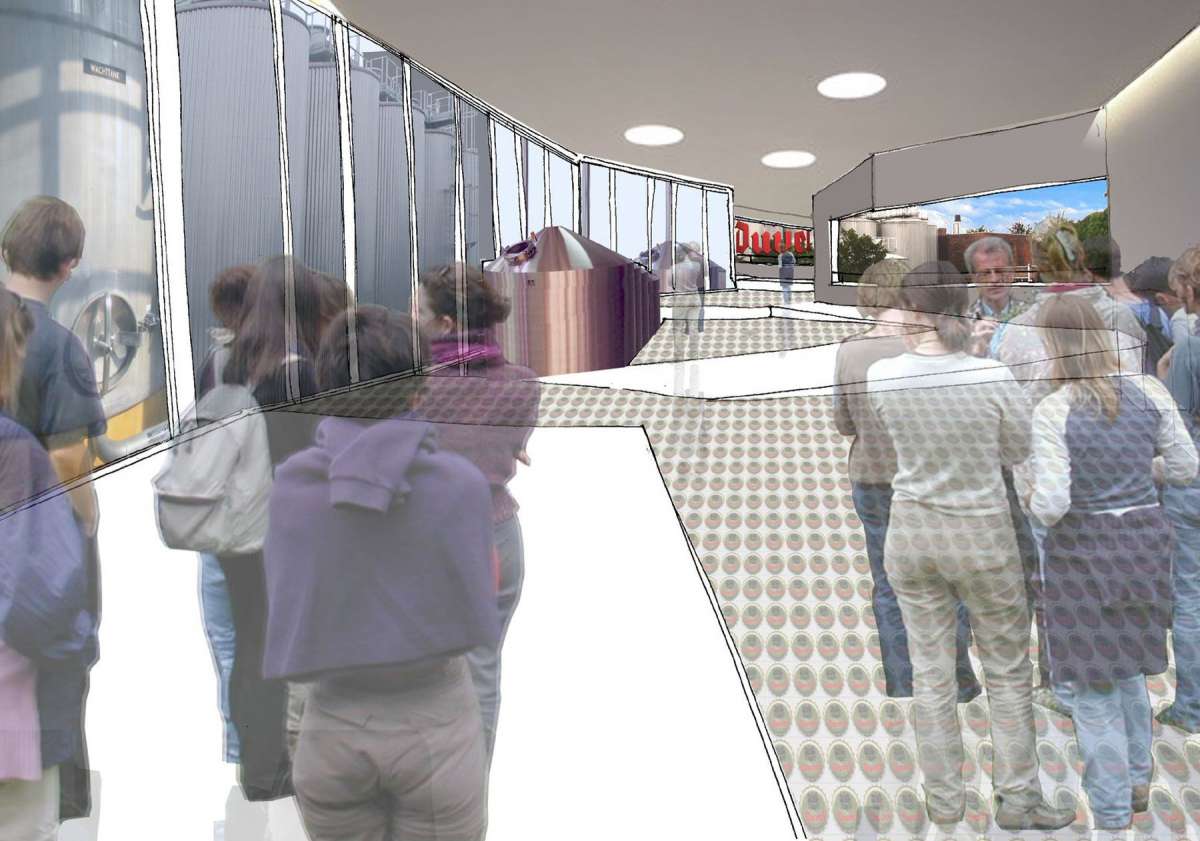
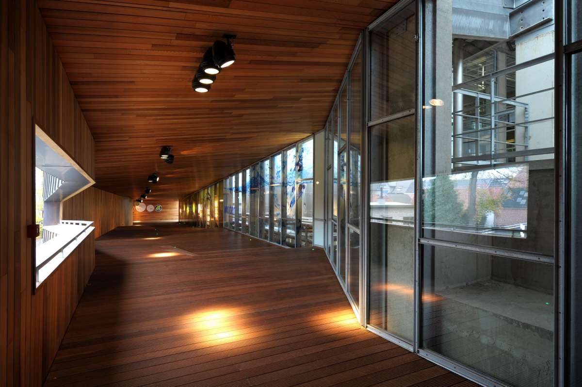
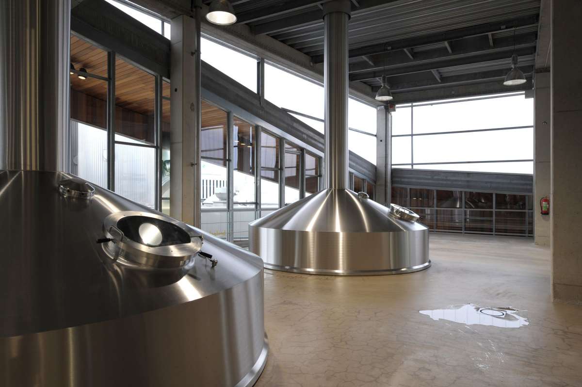
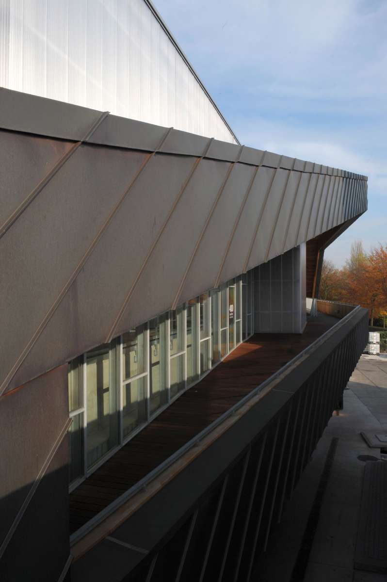
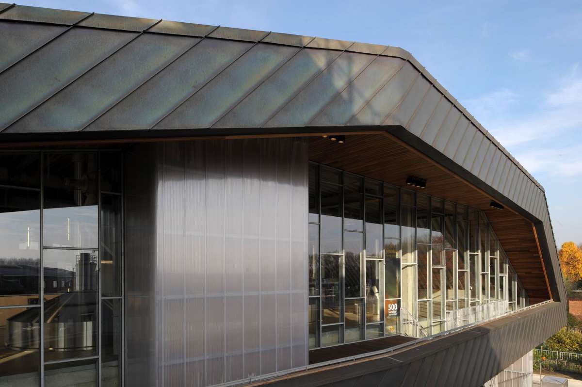
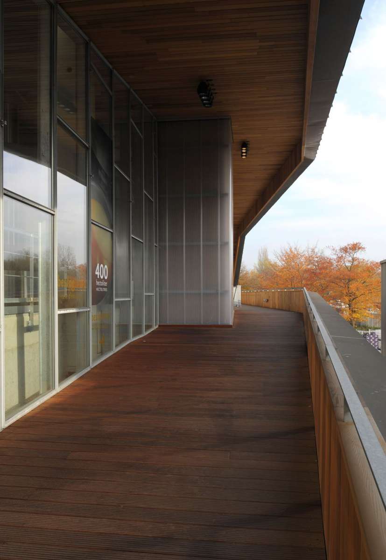
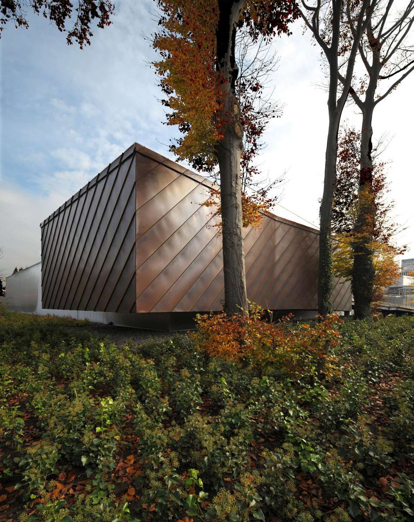
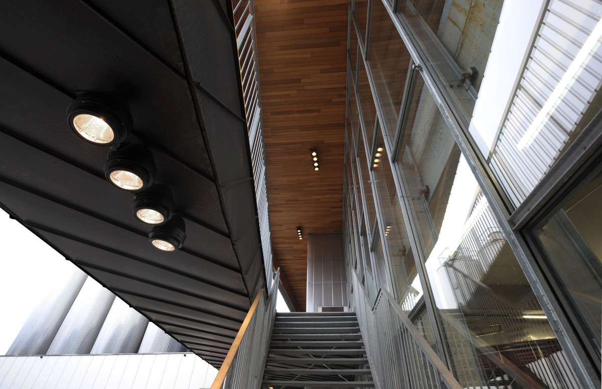
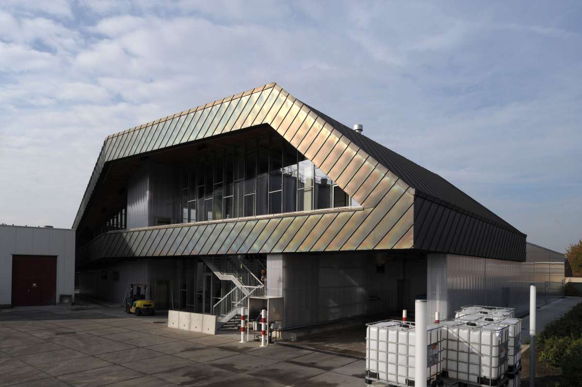
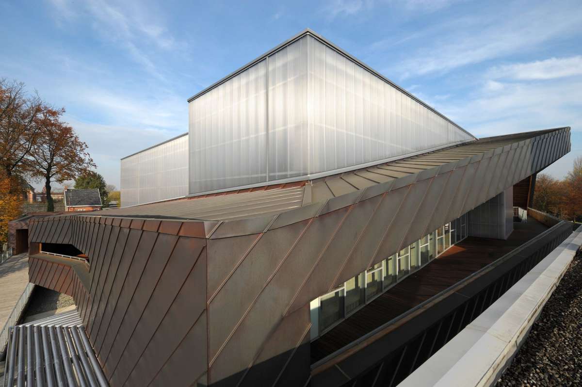
The expansion of the Group meant doubling its production in the short term, with even greater capacity on their hop-filled horizon. As the technology in brewing equipment has evolved over the years and the process becomes more sanitized and less visible, the challenge was to offer a building that embraced its brewing past while displaying its avant-garde technological future. In essence, Duvel wanted to make the invisible visible. Added to the mix are the increasingly stringent hygiene rules of the food industry. So, we decided to build a ramp that allows visitors to be “in” the brewery (while remaining physically outside) and follow the various stages of production without hindering the rules of health, safety and hygiene. To do this, we proposed a long ramp that allows everyone to take a journey through the manufacture of beer. This path becomes an element of architecture in its own right with its covered elements, interspersed with openings so that visitors can discover the rural context of the brewery. Finally, the meeting of two rather contradictory elements: the relatively large size of the new brewhouse, juxtaposed with the detailed study required to showcase the technical production facilities. But it worked. The building is a wonderful tribute to how fluidity of design meets, mingles and marries with complexity. Cheers to that.
Photos Serge Brison
